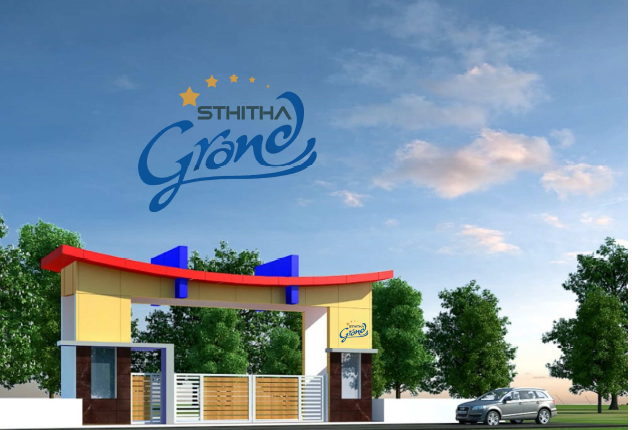By: Sthitha Group in Tiruchanur




Change your area measurement
MASTER PLAN
|
Structure |
RCC framed structure as per architect using Fe 500 steel TMT bars, outside 9inch and inside 4inch Red brick walls. |
|
Doors |
All Doors with Teak frames, main door with Teak, remaining doors with Water proof veneer finishing. |
|
Windows |
Heavy gauged UPVC frames with glazed, sliding shutters with mosquito mesh and mild steel grills. |
|
Flooring |
Vitrified tile flooring in Hall, Dining kitchen, Bedrooms of size 800x1200 mm and one Master bedroom with Wooden Flooring, inside stair cases with granite slabs. |
|
Kitchen Platform |
Granite platform with stainless steel sink and 2’ height Ceramic Tiles dado above granite platform. |
|
Toilets |
Ceramic tiles dado up to 7’. Parry ware or Equivalent sanitary fittings. Good Quality C.P Fittings. Provision for geyser and exhaust fan in all bathrooms. Solar water provision for bathrooms. |
|
Painting |
Interior: Two coats of wall putty, one coat of wall primer with emulsion of reputed brand. Exterior: One coat of wall primer with one coat of acrylic weather coat paint of reputed brand as per elevation |
Sthitha Grand is located in Tirupati and comprises of thoughtfully built Residential Villas. The project is located at a prime address in the prime location of Tiruchanur. Sthitha Grand is designed with multitude of amenities spread over 3.00 acres of area.
Location Advantages:. The Sthitha Grand is strategically located with close proximity to schools, colleges, hospitals, shopping malls, grocery stores, restaurants, recreational centres etc. The complete address of Sthitha Grand is Thukivakam Rural, Panneru Kalva,
Annasamipalle, Tiruchanur, Tirupati-517520, Andhra Pradesh, INDIA.
.
Builder Information:. Sthitha Group is a leading group in real-estate market in Tirupati. This builder group has earned its name and fame because of timely delivery of world class Residential Villas and quality of material used according to the demands of the customers.
Comforts and Amenities:. The amenities offered in Sthitha Grand are 24Hrs Water Supply, CCTV Cameras, Club House, Entrance Gate With Security Cabin, Gated Community, Gym, Landscaped Garden, Party Area, Play Area, Seating Area, Security Personnel, Solar System and Swimming Pool.
Construction and Availability Status:. Sthitha Grand is currently ongoing project. For more details, you can also go through updated photo galleries, floor plans, latest offers, street videos, construction videos, reviews and locality info for better understanding of the project. Also, It provides easy connectivity to all other major parts of the city, Tirupati.
Units and interiors:. The multi-storied project offers an array of 3 BHK Villas. Sthitha Grand comprises of dedicated wardrobe niches in every room, branded bathroom fittings, space efficient kitchen and a large living space. The dimensions of area included in this property vary from 2246- 2249 square feet each. The interiors are beautifully crafted with all modern and trendy fittings which give these Villas, a contemporary look.
At heart, you always wanted a abode of great charm and exquisite flair. A place that provides a relaxed feeling of being at ease all the time. Sthitha Grand provides all the above and lots more.Its an exceptional offering from a company you can trust, and a home of a lifetime where you can treasure memories.
Sthitha Group is a teamof professionals obsessed with a vision to provide luxuary, up market villas that create unrivalled benchmarks in technicaland architectural excellence. Equipped with sound experience and experties and a singular pursuit of perfection, the team is determined to provied housing solution of standards to all our projects
#3-53, First Floor, Srinivasapuram(Padmavathipuram), Opposite L V Kalyanamandapam, Thiruchanur Road, Thirupathi-517503, Andhra Pradesh, INDIA.
Projects in Tirupati
Ongoing Projects |The project is located in Thukivakam Rural, Panneru Kalva, Annasamipalle, Tiruchanur, Tirupati-517520, Andhra Pradesh, INDIA.
Villa sizes in the project range from 2246 sqft to 2249 sqft.
The area of 3 BHK apartments ranges from 2246 sqft to 2249 sqft.
The project is spread over an area of 3.00 Acres.
Price of 3 BHK unit in the project is Rs. 99.81 Lakhs