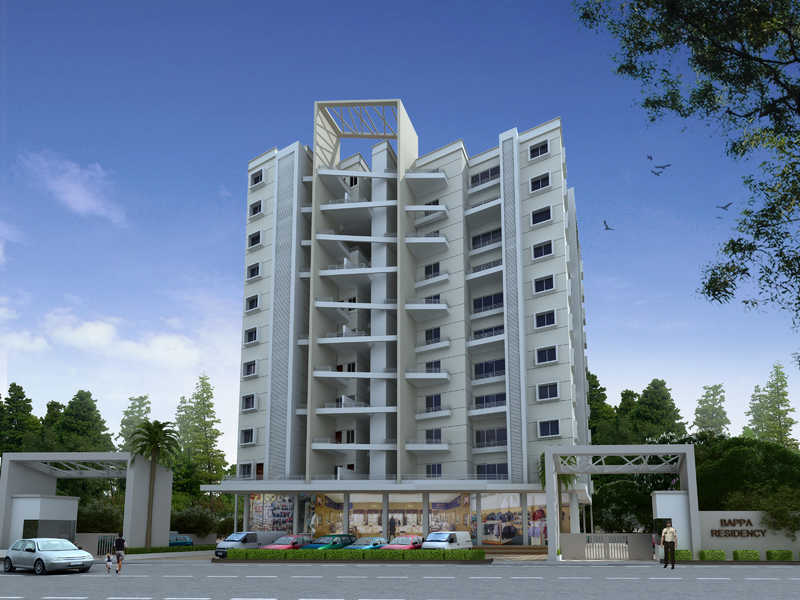By: Stone Shelters in Hinjewadi




Change your area measurement
MASTER PLAN
Structure:
RCC framed structure with 6 inches solid block masonry and 4 inches solid block masonry for internal walls.
Flooring:
Vitrified tiles for Living,Kitchen & Bedroom.Ceramics tiles for kitchen utility and bathrooms.Balcony in mattfinished vitrified tile flooring.
Dadoing:
Dado glazed tile of 2 feet high above platform for kitchen . Glazed tiles of 7 feet high dadoing for bathrooms.
Kitchen :
20 mm thick granite with platform , good quality stainless sink. Provision for modular kitchen, provision for water heater, kitchen chimney and water heater purifier. Provision for washing machine.
Doors :
Main Entance Door : Teak wood door frame with teak wood panel door of standard design pattern with melamine polish.All other door frames in T/W & Granite.Bedroom door shutters will be prelaminated flush doors.Toilets doors of water proof prelaminated flush shutter.Good quality CP hardware fixtures and branded door locks.
Windows:
Three track powder coated aluminium with mosquito mesh shutter. ventilators : Powder coated aluminium with glass louvers
Lift :
2 NOS. Lift 1 No- 8 passengers lift. Lift 2 No- 13 passangers stretcher lift.
Sanitary :
Fittings Hot and cold water mixture unit.High quality white colour parryware or equivalent ISI mark sanitary fittings.Provision for geyser, exhaust fan in toilets.ISI mark jaquar/parryware or equivalent CP fittings for bathroom and kitchen.
Painting :
Internal walls : Two coats of asian paints putty over one coat of primer followed by two coats of asian paints or equivalent brand emulsion paint with roller finish. External walls : One coat primer of asian brand water proof exterior paint followed by two coats of Asian brand or equivalent water proof exterior paint.
Water : Supply Water supply to all residential tenements.Through a common terrace overhead water tank. Electrical: ISI brands like finolex or V-gaurd or equivalent fire resisting wires for heating and lighting circuits with ISI branded PVC conduits.Modular switches of Anchor/Roma or equivalent brand will be provided.For safety on earth leakage circuit breaker(ECLB) for flat.One miniature circuit breaker(MCB) for each circuit provided at main distribution box withinn each flat.Telephone points in master bedroom ,living areas .AC power point in master bedroom. Standby power 100% backup for emergency power for lifts, pums & common lighting
Stone Bappa Residency – Luxury Apartments in Hinjewadi , Pune .
Stone Bappa Residency , a premium residential project by Stone Shelters,. is nestled in the heart of Hinjewadi, Pune. These luxurious 1 BHK, 1 RK and 2 BHK Apartments redefine modern living with top-tier amenities and world-class designs. Strategically located near Pune International Airport, Stone Bappa Residency offers residents a prestigious address, providing easy access to key areas of the city while ensuring the utmost privacy and tranquility.
Key Features of Stone Bappa Residency :.
. • World-Class Amenities: Enjoy a host of top-of-the-line facilities including a 24Hrs Water Supply, 24Hrs Backup Electricity, CCTV Cameras, Club House, Compound, Covered Car Parking, Entrance Gate With Security Cabin, Gated Community, Gym, Landscaped Garden, Lift, Rain Water Harvesting, Security Personnel, Senior Citizen Park, Solar Water Heating and Temple.
• Luxury Apartments : Choose between spacious 1 BHK, 1 RK and 2 BHK units, each offering modern interiors and cutting-edge features for an elevated living experience.
• Legal Approvals: Stone Bappa Residency comes with all necessary legal approvals, guaranteeing buyers peace of mind and confidence in their investment.
Address: Hinjewadi, Pune, Maharashtra, INDIA..
402, Fortune Wisteria, S No. 95/2, Infront Of Silver Spoon Hotel, Marunji Road, Bhumkar Square, Wakad, Pune-411057, Maharashtra, INDIA.
Projects in Pune
Ongoing Projects |The project is located in Hinjewadi, Pune, Maharashtra, INDIA.
Apartment sizes in the project range from 560 sqft to 993 sqft.
Yes. Stone Bappa Residency is RERA registered with id P52100003451 (RERA)
The area of 2 BHK apartments ranges from 920 sqft to 993 sqft.
The project is spread over an area of 0.98 Acres.
The price of 2 BHK units in the project ranges from Rs. 57.5 Lakhs to Rs. 62.06 Lakhs.