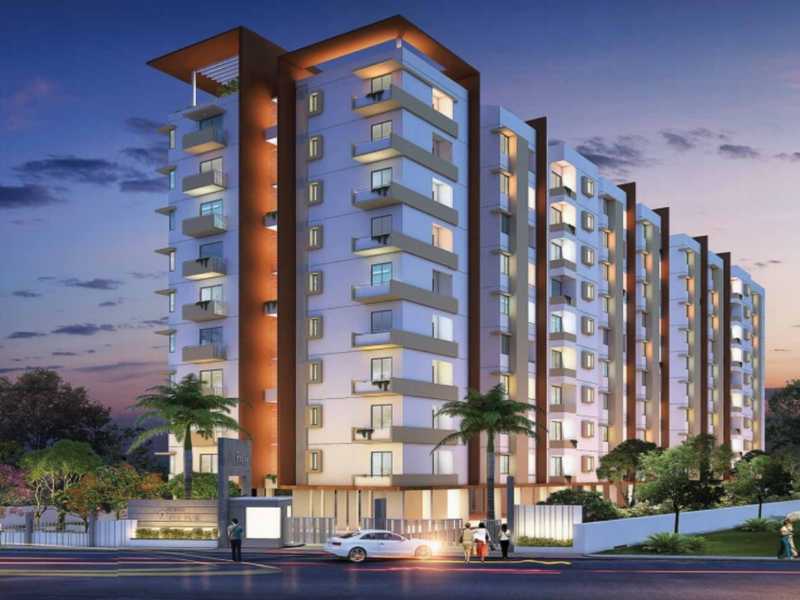



Change your area measurement
MASTER PLAN
Structure
Doors
Windows
Kitchen
Painting
Electrical
Flooring
Lift
Power Supply
Toilets
Power Back up
Discover Subha 9 Sky Vue : Luxury Living in Chandapura .
Perfect Location .
Subha 9 Sky Vue is ideally situated in the heart of Chandapura , just off ITPL. This prime location offers unparalleled connectivity, making it easy to access Bangalore major IT hubs, schools, hospitals, and shopping malls. With the Kadugodi Tree Park Metro Station only 180 meters away, commuting has never been more convenient.
Spacious 1 BHK and 2 BHK Flats .
Choose from our spacious 1 BHK and 2 BHK flats that blend comfort and style. Each residence is designed to provide a serene living experience, surrounded by nature while being close to urban amenities. Enjoy thoughtfully designed layouts, high-quality finishes, and ample natural light, creating a perfect sanctuary for families.
A Lifestyle of Luxury and Community.
At Subha 9 Sky Vue , you don’t just find a home; you embrace a lifestyle. The community features lush green spaces, recreational facilities, and a vibrant neighborhood that fosters a sense of belonging. Engage with like-minded individuals and enjoy a harmonious blend of luxury and community living.
Smart Investment Opportunity.
Investing in Subha 9 Sky Vue means securing a promising future. Located in one of Bangalore most dynamic locales, these residences not only offer a dream home but also hold significant appreciation potential. As Chandapura continues to thrive, your investment is set to grow, making it a smart choice for homeowners and investors alike.
Why Choose Subha 9 Sky Vue.
• Prime Location: Survey No. 89/3 And 90/1, Chandapura, Bangalore, Karnataka, INDIA. .
• Community-Focused: Embrace a vibrant lifestyle.
• Investment Potential: Great appreciation opportunities.
Project Overview.
• Bank Approval: All Leading Banks.
• Government Approval: BMRDA.
• Construction Status: completed.
• Minimum Area: 520 sq. ft.
• Maximum Area: 1025 sq. ft.
o Minimum Price: Rs. 22.1 lakhs.
o Maximum Price: Rs. 46.13 lakhs.
Experience the Best of Chandapura Living .
Don’t miss your chance to be a part of this exceptional community. Discover the perfect blend of luxury, connectivity, and nature at Subha 9 Sky Vue . Contact us today to learn more and schedule a visit!.
No.252, 3rd Floor, V.K Pride Building, 14th Main, HSR Layout Sector 7, Bangalore-560102, Karnataka, INDIA.
The project is located in Survey No. 89/3 And 90/1, Chandapura, Bangalore, Karnataka, INDIA.
Apartment sizes in the project range from 520 sqft to 1025 sqft.
Yes. Subha 9 Sky Vue is RERA registered with id PRM/KA/RERA/1251/308/PR/171214/000908 (RERA)
The area of 2 BHK apartments ranges from 950 sqft to 1025 sqft.
The project is spread over an area of 1.14 Acres.
The price of 2 BHK units in the project ranges from Rs. 42.75 Lakhs to Rs. 46.12 Lakhs.