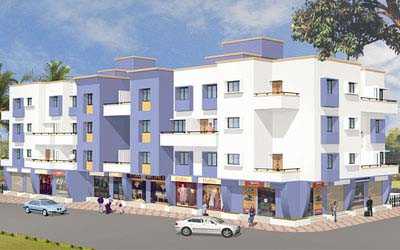By: Subhadra Estates in Pathardi Phata

Change your area measurement
MASTER PLAN
Structural:
R.C.C. Frame Structure with external walls 6� thick and Internal walls 4� thick brick Masonry
Plaster:
External Sandface or as per elevation and internal neeru finish
Plumbing:
Completely concealed internal plumbing with ISI marked fittings. Hot and cold mixer facility in all the bathrooms.
Electrical:
Casing Patti wiring with sufficient electrical points. Standard Anchor or Equivalent Switches, One telephone and T.V. points in hall.
Windows:
Large sized Powder Coating Square Steel Pipe Windows of Z section with Bajara glass with fixed grills for safety.
Bathroom Tiling:
Colored glazed ceramic tiles in floor and walls up to 4’ height in bathroom and W.C. white glazed tiles up to 2’ height.
Kitchen platform:
8’0â€� length of marble platform and sink shall be of stainless steel.
Lofts:
On bathroom and kitchen.
Doors:
Laminated Main Door, Flush door in all rooms.
Hardware Fittings:
Night latch and eye glass on the main door. All other fittings of standard quality.
Painting:
Exterior water pro of Super Snowchem cement paint in attractive colors and internal OBD in pastel shade. All doors, grills and railing oil paints.
Parking:
Sufficient parking space.
Toilets: Common toilet provided for shops.
Subhadra Royale Nest: Premium Living at Pathardi Phata, Nashik.
Prime Location & Connectivity.
Situated on Pathardi Phata, Subhadra Royale Nest enjoys excellent access other prominent areas of the city. The strategic location makes it an attractive choice for both homeowners and investors, offering easy access to major IT hubs, educational institutions, healthcare facilities, and entertainment centers.
Project Highlights and Amenities.
This project, spread over 0.40 acres, is developed by the renowned Subhadra Estates. The 30 premium units are thoughtfully designed, combining spacious living with modern architecture. Homebuyers can choose from 1 BHK and 2 BHK luxury Apartments, ranging from 435 sq. ft. to 860 sq. ft., all equipped with world-class amenities:.
Modern Living at Its Best.
Floor Plans & Configurations.
Project that includes dimensions such as 435 sq. ft., 860 sq. ft., and more. These floor plans offer spacious living areas, modern kitchens, and luxurious bathrooms to match your lifestyle.
For a detailed overview, you can download the Subhadra Royale Nest brochure from our website. Simply fill out your details to get an in-depth look at the project, its amenities, and floor plans. Why Choose Subhadra Royale Nest?.
• Renowned developer with a track record of quality projects.
• Well-connected to major business hubs and infrastructure.
• Spacious, modern apartments that cater to upscale living.
Schedule a Site Visit.
If you’re interested in learning more or viewing the property firsthand, visit Subhadra Royale Nest at Pandav Nagari, Pathardi Phata, Nashik, Maharashtra, INDIA.. Experience modern living in the heart of Nashik.
Near Ganjmal Signal, 1st floor, Royale Heritage, GPO Road, Warty Colony, Ganjmal, Nashik, Maharashtra, INDIA.
The project is located in Pandav Nagari, Pathardi Phata, Nashik, Maharashtra, INDIA.
Apartment sizes in the project range from 435 sqft to 860 sqft.
The area of 2 BHK apartments ranges from 836 sqft to 860 sqft.
The project is spread over an area of 0.40 Acres.
The price of 2 BHK units in the project ranges from Rs. 23.41 Lakhs to Rs. 24.08 Lakhs.