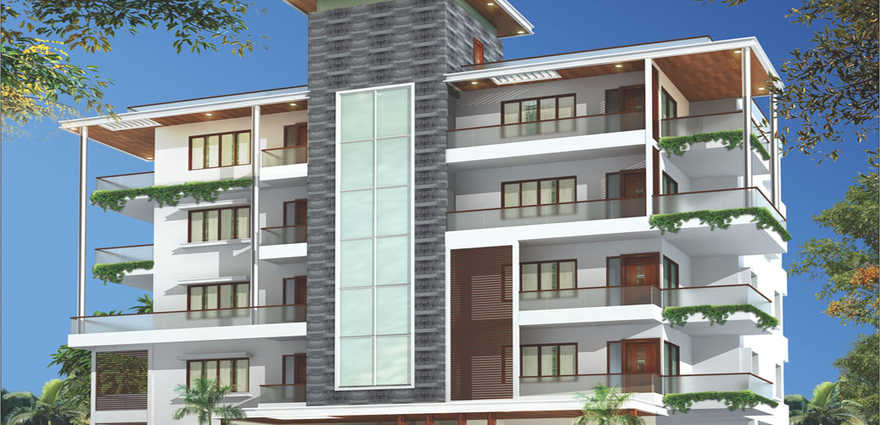
Change your area measurement
MASTER PLAN
Structure
Advanced Technology and State of the Art Form- Finished RCC Elevational Walls, Columns, Slabs & Beams using High Strength RMC Structure that ensures peace and endurance against elements.
The Best of the industry standards, Internal Walls in Block Masonry.
Landscape & Environment
Each Apartment with Landscaped Terrace Garden– carefully selected plants, deck areas, seats, trellis etc. with special attention to details for safety of children and elderly, selection of plants, drainage system and ease of maintenance.Natural beauty, Luxury and convenience!
Extensively Landscaped Contemporary Design for Terraces Specially designed Entrance Canopies and Security Gates.
Security & Safety
Security Offices equipped with Emergency & Threat Detection Tools, EPABX, Intercom & Monitoring Screens and Cameras Access Control System backed with cameras at all lift lobbies Networked Video Door Phone Systems integrated with call-bell at each Apartment main-door.
Elevators, Staircases & Lobbies.
High-Speed Elevators with the Best-in-Industry Interiors and Safety features Designer Interiors of All Floor Lobbies, with best suited materials as specified by Design Architects, such as:
• Granite.
• Safety Glass,
• Anti-skid surface treatments,
• Durable, Elegant and Low maintenance wall claddings etc.
• False Ceiling with integrated Lighting and
• Contemporary design of staircases & railings
• Professional lighting design for common area & landscape
Flooring
Imported Marble for Foyer, Living, Dining and Bedrooms.
Granite for Kitchen and Pre-Engineered wooden flooring for Master bedroom.
Vitrified- wood tiles and wooden decks for Terrace Gardens Special Waterproofing and Drainage System for Landscaped Terraces Anti-skid Vitrified flooring for utility.
Toilets
Anti-skid Vitrified flooring/Flamed Granite High quality tiles for Dado.
Toilets with concealed type flush and wall mounted EWC Sanitary fixtures shall be Kohler/TOTO or equivalent. CP Fittings shall be Kohler/TOTO or equivalent.
Efficient and water-saving Concealed cisterns and Dual-flush Plates Hygiene Traps with lids in all bathrooms, Kitchens, Utility and drainage points.
Kitchen & Utility
Supply of Designer Tiles for Dado up to 2’ High above Platform Provision for water purifier point Provision for washing machine, dish washer, ironing in utility Provision for gas cylinders in utility with necessary Copper piping. Granite counters and Sink in Utility.
Doors & Windows
All doors and Windows are designed for comfort and spaciousness Performance windows of UPVC or equivalent standard, using safety glass, high-quality fixtures and Stainless Steel hardware with security window grill.
Main Doors frame and Shutter finished with Burma Teak. All other door frames in teak wood with Flush Shutters.
Painting
Acrylic Emulsion Paint with roller finishes for Interior areas Durable anti-fungal Texture Paint or equivalent solutions for Exterior areas.
Electrical
Concealed wiring using quality cables and modular switches of Legrand or equivalent.
TV point for Living room and all Bed rooms One MCB for each room, one ELCB for each flat.
Telephone points in Living, Kitchen and all Bed rooms.
Air conditioning system Provision for Living and all the Bed Rooms with hide-away outdoor units.
100% generator back-up.
Water Supply
Continuous Pressurized water supply through corporation sump tank and bore well Softening plant for Bore well water.
Car Parking
Covered and Safe Car Parking arrangement for cars- giving direct entry to Lift Lobbies, secured by Access Control Devices. Surface level parking to ensure ample parking provision.
Subhodaya Castle – Luxury Apartments in Domlur , Bangalore .
Subhodaya Castle , a premium residential project by Subhodayaraga Infra Pvt. Ltd.,. is nestled in the heart of Domlur, Bangalore. These luxurious 3 BHK Apartments redefine modern living with top-tier amenities and world-class designs. Strategically located near Bangalore International Airport, Subhodaya Castle offers residents a prestigious address, providing easy access to key areas of the city while ensuring the utmost privacy and tranquility.
Key Features of Subhodaya Castle :.
. • World-Class Amenities: Enjoy a host of top-of-the-line facilities including a 24Hrs Backup Electricity, Covered Car Parking, Gym, Intercom, Lift, Party Area, Play Area, Rain Water Harvesting and Security Personnel.
• Luxury Apartments : Choose between spacious 3 BHK units, each offering modern interiors and cutting-edge features for an elevated living experience.
• Legal Approvals: Subhodaya Castle comes with all necessary legal approvals, guaranteeing buyers peace of mind and confidence in their investment.
Address: No.99, Amar Jyothi HSCS Layout, Intermediate Ring Road, Domlur, Bangalore, Karnataka, INDIA..
#144, 23rd Cross, 12th Main, Jayanagar 3rd Block East, Bangalore-560011, Karnataka,INDIA.
Projects in Bangalore
Completed Projects |The project is located in No.99, Amar Jyothi HSCS Layout, Intermediate Ring Road, Domlur, Bangalore, Karnataka, INDIA.
Apartment sizes in the project range from 1953 sqft to 2061 sqft.
The area of 3 BHK apartments ranges from 1953 sqft to 2061 sqft.
The project is spread over an area of 0.41 Acres.
The price of 3 BHK units in the project ranges from Rs. 1.75 Crs to Rs. 1.85 Crs.