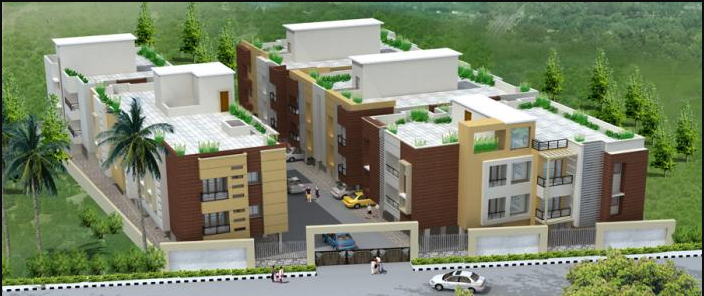
Change your area measurement
MASTER PLAN
STRUCTURE
Reinforced cement concrete framed structure Walls using Solid Blocks in cement mortar with reinforcement at Still Level and Lintel.
FLOORING
LIVING & DINING ROOM & BED ROOMS Living, Dining, Kitchen and Bed Room Areas will be finished with 24" 024" Vitrified Tiles with 4" high skirting Terrace Areas will be finished with Weathering Course and terracotta tiles.
BATHROOMS 12" X 8"Premium Designer wall Ceramic tiles upto 7 feet high 1'.0"X1'0" Premium Anti-Skid Ceramic floor tiles Parryware fittings and wash basin or equivalent fittings Provision for geysers and exhaust fan
KITCHEN
1'.0"X1'0" Premium Ceramic wall tiles upto 2 feet above kitchen counter Black top Granite Counter top Stainless steel sink with Branded sink cock (Metro or equivalent) Provision for exhaust fan
DOORS & WINDOWS
MAIN DOOR
Teak panelled door (not solid) Teak treated Door frames with paint finish on both sides
OTHER DOORS Solid flush doors with Polish finish on both sides Treated Quality wood with paint finish on both sides
SLIDING WINDOWS
Powder coated aluminum windows and aluminum louvers for the bathroom windows/UPVC Windows
PAINTING
INTERIOR
1 Coat primer (Asian/Birla),2 Coats putty (Birla/Nippon Silky) and 2 coats Low VOC emulsion paint of Asian
EXTERIOR
1 Coat primer (Asia n/Birla) and 2 Coat emulsion of Asian
CEILING
1 Coat primer(Asian/Birla) and 2 Coat emulsion of Asian
GRILLS
1 Coat primer (Asian/Birla) and 2 Coat enamel paint of Asian
TELEPHONE& INTERNET POINTS
In Living, Dining and Bedrooms
ELECTRICALS
Concealed wiring for 3 phased connection-Orbit/Standard/Polycab wires
SWITCHES
Anchor Roma Modular Switches
MCB/RCCB Anchor MCB, Anchor Isolator (D.B Box/A/C Box Standard/L&T/Equiyalent) Rotary Switch L&T
FLOORING
LOBBYING & CORRIDOR
Exposed Aggregate Polished Concrete STAIRCASE Granite/Terracotta with Stainless steel/MS handrail PARKING AREA Granolithic flooring DRIVEWAY Pervious concrete/Paver Block flooring
COMMON AREA
LIGHTING Energy efficient luminaries
LIFT
5 Passenger Lifts. Each Block has an Individual Lift. So 5 Lifts in Milestone and 2 lifts in Trident - Ramapuram
WATER SUPPLY
Underground Sump and Borewell partition, Individual Overhead Tank and other provisions as per CMDA norms
SECURITY ROOM
Security room at the gate
SECURITY & DRIVER'S TOILET
(-pram, flue, R, wall tilgsc with ISO/C and %mach hacin
Subiksha Milestone: Premium Living at Manapakkam, Chennai.
Prime Location & Connectivity.
Situated on Manapakkam, Subiksha Milestone enjoys excellent access other prominent areas of the city. The strategic location makes it an attractive choice for both homeowners and investors, offering easy access to major IT hubs, educational institutions, healthcare facilities, and entertainment centers.
Project Highlights and Amenities.
This project, spread over 0.77 acres, is developed by the renowned Subiksha Housing Pvt Ltd.. The 32 premium units are thoughtfully designed, combining spacious living with modern architecture. Homebuyers can choose from 2 BHK and 3 BHK luxury Apartments, ranging from 743 sq. ft. to 1171 sq. ft., all equipped with world-class amenities:.
Modern Living at Its Best.
Floor Plans & Configurations.
Project that includes dimensions such as 743 sq. ft., 1171 sq. ft., and more. These floor plans offer spacious living areas, modern kitchens, and luxurious bathrooms to match your lifestyle.
For a detailed overview, you can download the Subiksha Milestone brochure from our website. Simply fill out your details to get an in-depth look at the project, its amenities, and floor plans. Why Choose Subiksha Milestone?.
• Renowned developer with a track record of quality projects.
• Well-connected to major business hubs and infrastructure.
• Spacious, modern apartments that cater to upscale living.
Schedule a Site Visit.
If you’re interested in learning more or viewing the property firsthand, visit Subiksha Milestone at Near EB Office, Manapakkam, Chennai, Tamil Nadu, INDIA.. Experience modern living in the heart of Chennai.
No 3/2, Lambeth Avenue, Bawa Road, Abirampuram, Chennai, Tamil Nadu,INDIA.
Projects in Chennai
Completed Projects |The project is located in Near EB Office, Manapakkam, Chennai, Tamil Nadu, INDIA.
Apartment sizes in the project range from 743 sqft to 1171 sqft.
The area of 2 BHK apartments ranges from 743 sqft to 1171 sqft.
The project is spread over an area of 0.77 Acres.
Price of 3 BHK unit in the project is Rs. 61.26 Lakhs