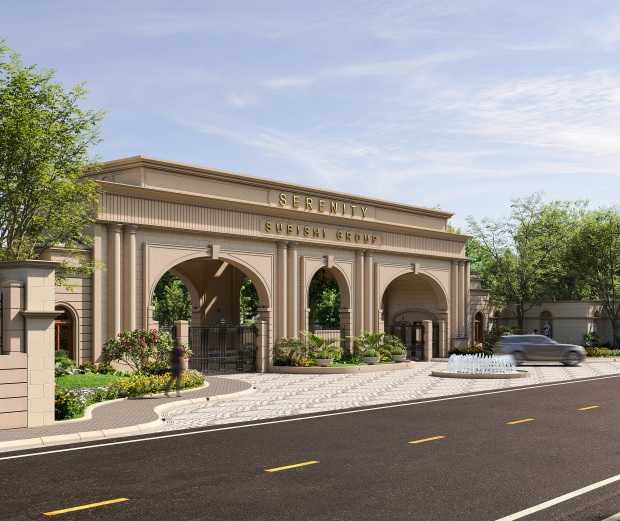By: Subishi Developers Pvt Ltd in Kothur




Change your area measurement
MASTER PLAN
Structure
Plastering
Painting
4Doors and windows
Toilets
Club House & amenities
Super Structure
Flooring
Electrical
Plumbing & sanitary
Tile cladding & Dadoing in Kitchen
Discover the Promise of Luxury Living in Kothur, Hyderabad.
Subishi Serenity Homes, a landmark project by Subishi Developers Pvt Ltd, brings to life premium residential plots in Kothur. Spread across 52.38 acres, this gated community offers luxury amenities and well-designed spaces to cater to every aspect of your contemporary lifestyle.
This location is ideal for those looking to invest in Hyderabad real estate, with easy access to top schools, colleges, hospitals, and recreational areas.
Key Features : .
Plot Sizes: Starting from 5826 sq ft.
Total Area: 52.38 acres.
Location: Kothur, Hyderabad.
Legal & Bank Approvals: HMDA and All Leading Banks.
H.No.1-111/3/C , Subishi Plaza Suite 102 , Behind GEM Motors(Maruti Showroom) Kondapur, Hyderabad - 500 084, Telangana, INDIA.
The project is located in Toopra Khurd Village, Kothur, Hyderabad, Telangana, INDIA.
Villa sizes in the project range from 5826 sqft to 5892 sqft.
Yes. Subishi Serenity Homes is RERA registered with id P02400009573 (RERA)
The area of 4 BHK apartments ranges from 5826 sqft to 5892 sqft.
The project is spread over an area of 52.38 Acres.
3 BHK is not available is this project