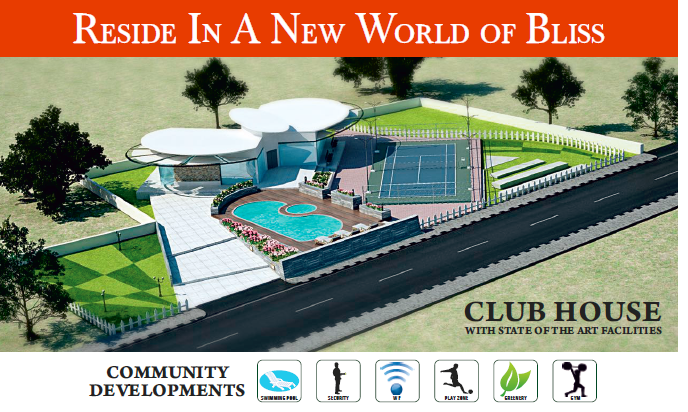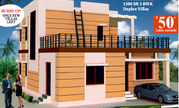

Change your area measurement
MASTER PLAN
Structure :
R.C.C. framed Structure as per IS 456- 2000
Super Structure :
Brick work using C.0 blocks of 150 & 100 mm thick and plastering
Woodwork :
Main door-frame in medium teak wood and flush shutter with 0.S.T. Veneer
polished, SS handle and mortise lock Internal door- frames in sal wood and flush
shutter, fitted with aluminum hardware Windows — Frames using sal wood and
medium teak wood shutter, 4mm thick Pin head glass, with MS. Safety grills painted.
Flooring :
Rectified ceramic tile of size 400x400 in all rooms of Bell Ceramics/ Regency
Ceramics Toilet Flooring using Anti-skid tiles and Toilet dado using Glazed tiles of
size 8"x12"upto 6'6" level Dado using Glazed Tiles of Size 8"x12" upto 2' in kitchen
above platform.
Staircase:
Using marble for Threads and Risers.
Kitchen Platform :
Black Granite stone platform with stainless steel sink
Toilets :
European W.0 in attached toilet and Indian W.0 for Common toilet, Wash
basin with pedestal in white color ( Johnson Peddar/ Rassi make) in each
bathroom CP Wall mixer and shower, CP Bib cock ,CP Pillar Cock (Springs
Make or equivalient)
Staircase 8 Balcony:
Railing using MS square / round hollow pipes.
Overhead Tank :
PVC tank of 500 Ws.,
Water supply Pipes :
CPVC pipes and fittings of Ashirvad or Astral make.
Sewerage Lines :
SWR pipes & fittings of Sudhakar or Prince make.
Electrical :
Concealed wiring using multi strand copper wires for Light, Fan & Power point in
each room with modular switches of Fortune Art /Anchor make. One Telephone,
and Cable TV socket. Power point provision for Geyser. Refrigerator & AC's.
Exhaust fan point in kitchen & Toilet.
Painting :
Internal- Luppam finish with 0150 for ceiling & Plastic emulsion paint for walls
External- Water Proof cement paint. Enamel paint for doors & windows.
About Project:. Suchirindia Odyssey is an ultimate reflection of the urban chic lifestyle located in Ghatkesar, Hyderabad. The project hosts in its lap exclusively designed Residential Villas, each being an epitome of elegance and simplicity.
About Locality:. Located at Ghatkesar in Hyderabad, Suchirindia Odyssey is inspiring in design, stirring in luxury and enveloped by verdant surroundings. Suchirindia Odyssey is in troupe with many famous schools, hospitals, shopping destinations, tech parks and every civic amenity required, so that you spend less time on the road and more at home.
About Builder:. Suchirindia Odyssey is engineered by internationally renowned architects of Suchirindia Infratech (P) Limited. The Group has been involved in producing various residential and commercial projects with beautifully crafted interiors as well as exteriors.
Units and Interiors:. Suchirindia Odyssey comprises of 2 BHK and 3 BHK Villas that are finely crafted and committed to provide houses with unmatched quality. The Villas are spacious, well ventilated and Vastu compliant.
Amenities and security features:. Suchirindia Odyssey offers an array of world class amenities such as Villas. Besides that proper safety equipments are installed to ensure that you live safely and happily with your family in these apartments at Ghatkesar.
SuchirIndia established in 2005, is one of the fastest growing group in the areas of Infrastructure, Real Estate and Hospitals sectors. The company headquartered in Hyderabad is building world class projects – railways (Infrastructure), affordable homes, luxury villas (Real Estate), and state of the art theme resorts (Hospitality) sectors.
SuchirIndia group with a rich, vibrant and diverse range of portfolio of projects, experience, expertise and exposure in executing large projects, possesses the necessary skills and capabilities, and is uniquely placed to take up the challenges in future by leveraging its core strength in industries such as Infrastructure, Real Estate and Hospitality.
#50-B, Suchir Capital, Journalist Colony, Jubilee Hills, Hyderabad-500096, Telangana, INDIA.
Projects in Hyderabad
Completed Projects |The project is located in Near ORR, Yamnampet, Ghatkesar, Hyderabad, Telangana, INDIA.
Villa sizes in the project range from 1100 sqft to 1300 sqft.
The area of 2 BHK units in the project is 1100 sqft
The project is spread over an area of 8.00 Acres.
Price of 3 BHK unit in the project is Rs. 59 Lakhs