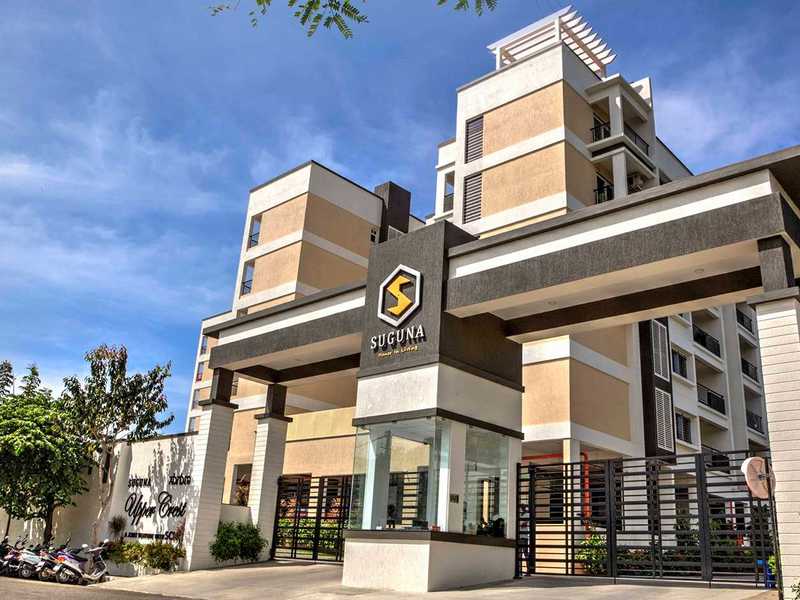



Change your area measurement
MASTER PLAN
STRUCTURE
Seismic zone II compliant RCC framed structure. RCC retaining walls. Concrete Solid/Hollow black Masonry for walls.
PLASTERING
Internal: All walls are smoothly plastered/punning - Minimum 10 mm tk External: All walls are plastered with water proof compound -Minimum 20 mm tk
PAINTING
External: Mix of Texture paint & External emulsion(asian palms). Internal: Plastic emulsion for walls and 01313 for ceiling. Enamel paint for all MS grills & railings.
FLOORING AND DADOING
Superior quality Granite slabs/ Marble slabs flooring in lift lobby. Superior quality vitrified tiles flooring for Foyer, living, dining areas & all bedrooms. Anti skid Ceramic flooring, in Kitchen,toilets, balcony, utility. Ceramic dadoing upto 7ft. in toilets. Ceramic tiles dadoing, for 2 feet, above kitchen platform. Staircase: Granite treads and risers.
PLUMBING
Wall mounted European water closet of Hindware / equivalent. Washbasin of a Hindware / equivalenL Single lever hot & cold water mixer unit for shower & wash basin of Jaguar / equivalent, provided in all toilets and kitchen. Health faucet of Jaguar / equivalent, provided for all toilets. Provision for geyser in all toilets.
DOORS, SLIDING DOORS, WINDOWS, VENTILATORS & HARDWARE
Main door. Teak wood frame with HOP modulded panel shutters polished on both sides. Other Bedroom doors: Teak wood frame with BST flush shutters polished on both sides. Toilet doors: Teak wood frame with OST flush shutterx,shutters are polished on outside & painted with PU coating from inside facing the toilet Balcony Doors: Three track powder coated Aluminum/UPVC sliding doors with clear glass and mosquito mesh. Windows: Three track powder coated Aluminum/UPVC sliding windows with dear glass and mosquito mesh. Ventilators: Powder coated Aluminurn/UPVC frames with translucent glass,with provision for exhaust fan. MS grills, as per design, (or windows only. All hardware for doors will be brushed finished Stainless steel of reputed make.
KITCHEN/ UTILITY
20 mm thk. Black Granite counter. Provision for electrical & plumbing points. Provision for water purifier in kitchen. Provision for washing machine and instant geyser in utility.
ELECTRICAL
Power load provision: 3 KW for 2 BIM & 4 KW for 3 BHK. TV point in the living and master bedroom. Fire resistant electrical wires of reputed brand. Branded modular switches. One miniature circuit Bresker(MCB) for each mum provided at the main distribution box within each flat. Telephone points shall be provided in living 4r master bedroom. Split A/C power point in living & master bedroom. Provisions will be done Mother bedroom. DG Power Back-up: 1 KVA for 2 BHK Flats and 1.5 KVA for 3 BHK. 24 hour DC Power back-up for lighting in common areas, lilts and pumps. Elmira car charging facility.
LIFTS
Eight fully automatic 16 Passenger lift, One in each Wing & Club House.
SOLAR SYSTEM
Solar water heater (hot water) shall be provided only for the last floor apartments.
WASTE MANAGEMENT
Rain Water Harvesting scheme provided for recharging the ground water level. Self sustained waste management system including SIP & Organic Waste Converter. Water softening system.
SECURITY SYSTEMS
Round the Clock security service with CCTV Cameras. Intercom facility from each Unit to Security.
Suguna Upper Crest: Premium Living at Raja Rajeshwari Nagar, Bangalore.
Prime Location & Connectivity.
Situated on Raja Rajeshwari Nagar, Suguna Upper Crest enjoys excellent access other prominent areas of the city. The strategic location makes it an attractive choice for both homeowners and investors, offering easy access to major IT hubs, educational institutions, healthcare facilities, and entertainment centers.
Project Highlights and Amenities.
This project, spread over 3.00 acres, is developed by the renowned Suguna Developers. The 184 premium units are thoughtfully designed, combining spacious living with modern architecture. Homebuyers can choose from 2 BHK and 3 BHK luxury Apartments, ranging from 1348 sq. ft. to 1733 sq. ft., all equipped with world-class amenities:.
Modern Living at Its Best.
Whether you're looking to settle down or make a smart investment, Suguna Upper Crest offers unparalleled luxury and convenience. The project, launched in Jan-2017, is currently completed with an expected completion date in Oct-2019. Each apartment is designed with attention to detail, providing well-ventilated balconies and high-quality fittings.
Floor Plans & Configurations.
Project that includes dimensions such as 1348 sq. ft., 1733 sq. ft., and more. These floor plans offer spacious living areas, modern kitchens, and luxurious bathrooms to match your lifestyle.
For a detailed overview, you can download the Suguna Upper Crest brochure from our website. Simply fill out your details to get an in-depth look at the project, its amenities, and floor plans. Why Choose Suguna Upper Crest?.
• Renowned developer with a track record of quality projects.
• Well-connected to major business hubs and infrastructure.
• Spacious, modern apartments that cater to upscale living.
Schedule a Site Visit.
If you’re interested in learning more or viewing the property firsthand, visit Suguna Upper Crest at Bangarappanagar Main Road, Raja Rajeshwari Nagar, Bangalore, Karnataka, INDIA.. Experience modern living in the heart of Bangalore.
#41/517, R.R.S Towers, 46th Cross Road, 7th Main, Jayanagar 5th Block, Bangalore-560041, Karnataka, INDIA.
The project is located in Bangarappanagar Main Road, Raja Rajeshwari Nagar, Bangalore, Karnataka, INDIA.
Apartment sizes in the project range from 1348 sqft to 1733 sqft.
Yes. Suguna Upper Crest is RERA registered with id PRM/KA/RERA/1251/310/PR/171021/000594 (RERA)
The area of 2 BHK apartments ranges from 1348 sqft to 1399 sqft.
The project is spread over an area of 3.00 Acres.
The price of 3 BHK units in the project ranges from Rs. 1.19 Crs to Rs. 1.24 Crs.