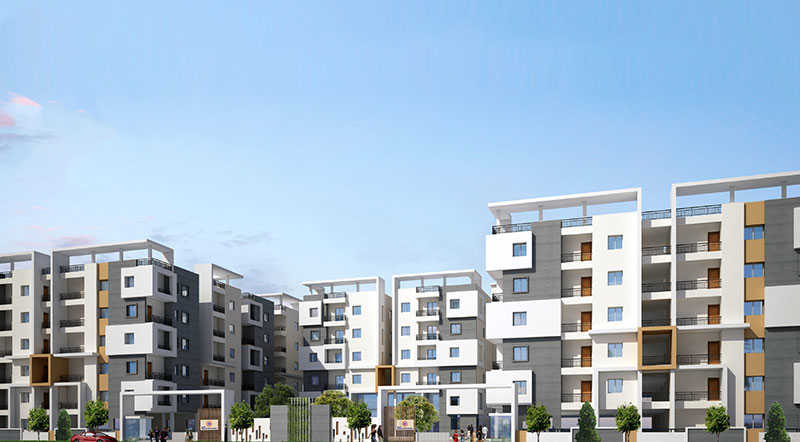By: Sukhii Group in Mangalam




Change your area measurement
MASTER PLAN
Framed Structure
Doors
Painting
Flooring
Tile Cladding
Kitchen
Utilities/Wash
Bathrooms
Electrical
Cable tv
Internet
Lifts
Generator
Security/BMS
Fire & Safety
LPG Connection
Sukhii Balaji Bhuvana – Luxury Apartments with Unmatched Lifestyle Amenities.
Key Highlights of Sukhii Balaji Bhuvana: .
• Spacious Apartments : Choose from elegantly designed 2 BHK BHK Apartments, with a well-planned 5 structure.
• Premium Lifestyle Amenities: Access 162 lifestyle amenities, with modern facilities.
• Vaastu Compliant: These homes are Vaastu-compliant with efficient designs that maximize space and functionality.
• Prime Location: Sukhii Balaji Bhuvana is strategically located close to IT hubs, reputed schools, colleges, hospitals, malls, and the metro station, offering the perfect mix of connectivity and convenience.
Discover Luxury and Convenience .
Step into the world of Sukhii Balaji Bhuvana, where luxury is redefined. The contemporary design, with façade lighting and lush landscapes, creates a tranquil ambiance that exudes sophistication. Each home is designed with attention to detail, offering spacious layouts and modern interiors that reflect elegance and practicality.
Whether it's the world-class amenities or the beautifully designed homes, Sukhii Balaji Bhuvana stands as a testament to luxurious living. Come and explore a life of comfort, luxury, and convenience.
Sukhii Balaji Bhuvana – Address Mangalam, Tirupati, Andhra Pradesh, INDIA..
Welcome to Sukhii Balaji Bhuvana , a premium residential community designed for those who desire a blend of luxury, comfort, and convenience. Located in the heart of the city and spread over 1.61 acres, this architectural marvel offers an extraordinary living experience with 162 meticulously designed 2 BHK Apartments,.
Plot No. 59, Street No. 3, Road No. 2, Sagar Society, Banjara Hills, Hyderabad, Telangana, INDIA.
The project is located in Mangalam, Tirupati, Andhra Pradesh, INDIA.
Apartment sizes in the project range from 965 sqft to 1430 sqft.
Yes. Sukhii Balaji Bhuvana is RERA registered with id P10110030554 (RERA)
The area of 2 BHK apartments ranges from 965 sqft to 1430 sqft.
The project is spread over an area of 1.61 Acres.
The price of 2 BHK units in the project ranges from Rs. 45.35 Lakhs to Rs. 67.21 Lakhs.