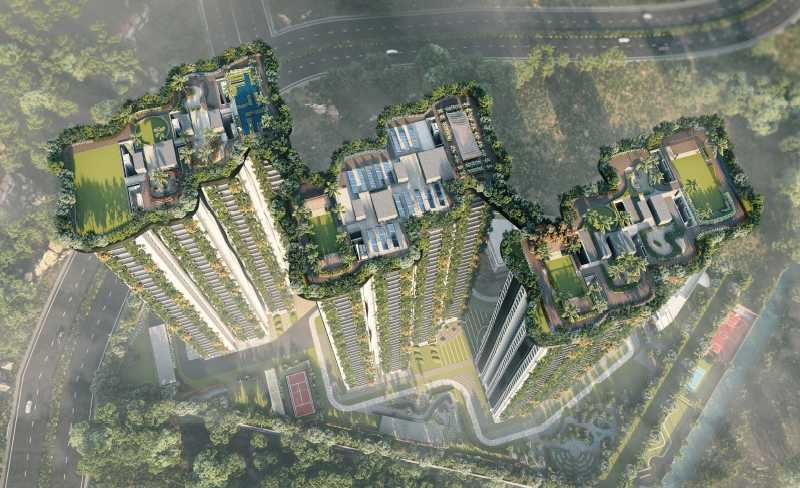By: Sukhii Group in Puppalaguda




Change your area measurement
MASTER PLAN
STRUCTURE
PLASTERING & PAINTING
DOORS & RAILINGS
ELEVATORS/LIFTS
ENTRANCE LOUNGE & CORRIDORS
STAIRCASE
DRAWING ROOM/LIVING & DINING ROOM/ HOMETHEATERS
MASTER BED ROOM
BED ROOMS
KITCHEN
BATHROOMS
TOILETS & POWDER ROOM
KITCHEN
UTILITY
BALCONY/SIT - OUT FLOORING
HOME AUTOMATION
AIR CONDITIONING
ELECTRIC VEHICLE CHARGING
ELECTRICAL FIXTURES
TELECOMMUNICATIONS,CABLE TV & INTERNET
CAR PARKING
CAR WASHING FACILITY
POWER BACK UP
WSP & WTP
SECURITY/BMS
PARKING MANAGEMENT
FIRE & SAFETY
LPG
SOLAR POWER
Sukhii Ubuntu : A Premier Residential Project on Puppalaguda, Hyderabad.
Looking for a luxury home in Hyderabad? Sukhii Ubuntu , situated off Puppalaguda, is a landmark residential project offering modern living spaces with eco-friendly features. Spread across 5.26 acres , this development offers 855 units, including 2 BHK, 3 BHK and 4 BHK Apartments.
Key Highlights of Sukhii Ubuntu .
• Prime Location: Nestled behind Wipro SEZ, just off Puppalaguda, Sukhii Ubuntu is strategically located, offering easy connectivity to major IT hubs.
• Eco-Friendly Design: Recognized as the Best Eco-Friendly Sustainable Project by Times Business 2024, Sukhii Ubuntu emphasizes sustainability with features like natural ventilation, eco-friendly roofing, and electric vehicle charging stations.
• World-Class Amenities: 24Hrs Water Supply, 24Hrs Backup Electricity, Amphitheater, Basement Car Parking, CCTV Cameras, Club House, Community Hall, Compound, Convenience Store, Entrance Gate With Security Cabin, Fire Safety, Gas Pipeline, Gated Community, Gym, Intercom, Landscaped Garden, Lift, Maintenance Staff, Meditation Hall, Outdoor games, Party Area, Pets Park, Play Area, Pucca Road, Rain Water Harvesting, Security Personnel, Street Light, Swimming Pool, Vastu / Feng Shui compliant, Visitor Parking, EV Charging Point, 24Hrs Backup Electricity for Common Areas, Sewage Treatment Plant and Yoga Deck.
Why Choose Sukhii Ubuntu ?.
Seamless Connectivity Sukhii Ubuntu provides excellent road connectivity to key areas of Hyderabad, With upcoming metro lines, commuting will become even more convenient. Residents are just a short drive from essential amenities, making day-to-day life hassle-free.
Luxurious, Sustainable, and Convenient Living .
Sukhii Ubuntu redefines luxury living by combining eco-friendly features with high-end amenities in a prime location. Whether you’re a working professional seeking proximity to IT hubs or a family looking for a spacious, serene home, this project has it all.
Visit Sukhii Ubuntu Today! Find your dream home at Puppalaguda, Hyderabad, Telangana, INDIA.. Experience the perfect blend of luxury, sustainability, and connectivity.
Plot No. 59, Street No. 3, Road No. 2, Sagar Society, Banjara Hills, Hyderabad, Telangana, INDIA.
The project is located in Puppalaguda, Hyderabad, Telangana, INDIA.
Apartment sizes in the project range from 1315 sqft to 2230 sqft.
Yes. Sukhii Ubuntu is RERA registered with id P02400003677 (RERA)
The area of 4 BHK units in the project is 2230 sqft
The project is spread over an area of 5.26 Acres.
The price of 3 BHK units in the project ranges from Rs. 1.35 Crs to Rs. 1.71 Crs.