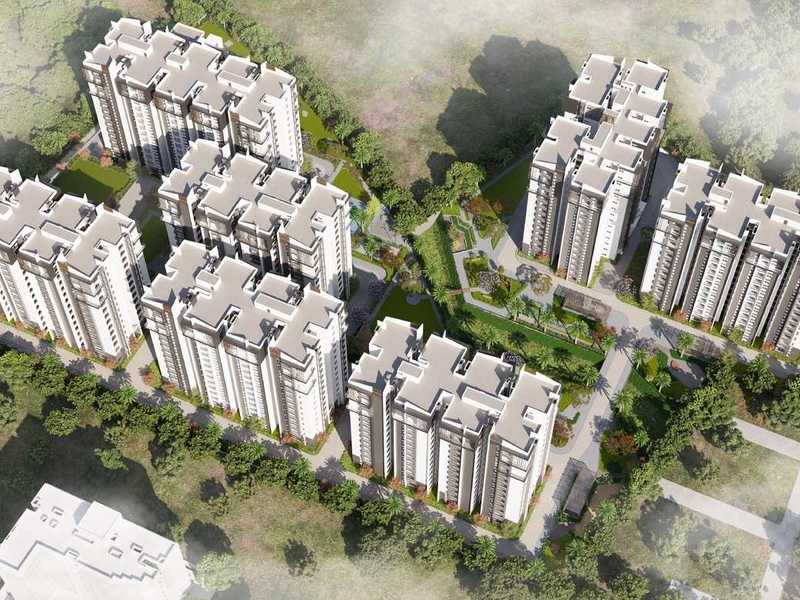



Change your area measurement
MASTER PLAN
FOUNDATION AND SUBSTRUCTURE
SUPERSTRUCTURE
JOINERY WORKS
MAIN DOOR
SLIDING DOORS (for Balconies)
WINDOWS
PAINTING
FLOORING
TILE CLADDING
KITCHEN/ UTILITY
TOILETS SANITARY / CP FITTINGS
INTERNET / CABLE TV
LIFTS
WATER SUPPLY SYSTEM / SEWAGE TREATMENT PLANT
GENERATOR POWER BACK UP
BILLING SYSTEM
FACILITIES FOR PHYSICALLY CHALLENGED
SECURITY/BMS
PARKING MANAGEMENT
HAND RAILING
FIRE and SAFETY
ELECTRICAL
PLUMBING LINES
Sumadhura Gardens by the Brook – Luxury Apartments with Unmatched Lifestyle Amenities.
Key Highlights of Sumadhura Gardens by the Brook: .
• Spacious Apartments : Choose from elegantly designed 2 BHK, 2.5 BHK and 3 BHK BHK Apartments, with a well-planned 14 structure.
• Premium Lifestyle Amenities: Access 491 lifestyle amenities, with modern facilities.
• Vaastu Compliant: These homes are Vaastu-compliant with efficient designs that maximize space and functionality.
• Prime Location: Sumadhura Gardens by the Brook is strategically located close to IT hubs, reputed schools, colleges, hospitals, malls, and the metro station, offering the perfect mix of connectivity and convenience.
Discover Luxury and Convenience .
Step into the world of Sumadhura Gardens by the Brook, where luxury is redefined. The contemporary design, with façade lighting and lush landscapes, creates a tranquil ambiance that exudes sophistication. Each home is designed with attention to detail, offering spacious layouts and modern interiors that reflect elegance and practicality.
Whether it's the world-class amenities or the beautifully designed homes, Sumadhura Gardens by the Brook stands as a testament to luxurious living. Come and explore a life of comfort, luxury, and convenience.
Sumadhura Gardens by the Brook – Address Rajendra Nagar, Hyderabad, Telangana, INDIA..
Welcome to Sumadhura Gardens by the Brook , a premium residential community designed for those who desire a blend of luxury, comfort, and convenience. Located in the heart of the city and spread over 9.31 acres, this architectural marvel offers an extraordinary living experience with 491 meticulously designed 2 BHK, 2.5 BHK and 3 BHK Apartments,.
Sy.No.108/2, Millenia building,1st Main, MSR Layout Munnekollala Village, Marathahalli Outer Ring Road, Bangalore, Karnataka, INDIA.
The project is located in Rajendra Nagar, Hyderabad, Telangana, INDIA.
Apartment sizes in the project range from 1285 sqft to 1680 sqft.
Yes. Sumadhura Gardens by the Brook is RERA registered with id P02400004411,P02400007022 (RERA)
The area of 2 BHK units in the project is 1285 sqft
The project is spread over an area of 9.31 Acres.
The price of 3 BHK units in the project ranges from Rs. 1.19 Crs to Rs. 1.23 Crs.