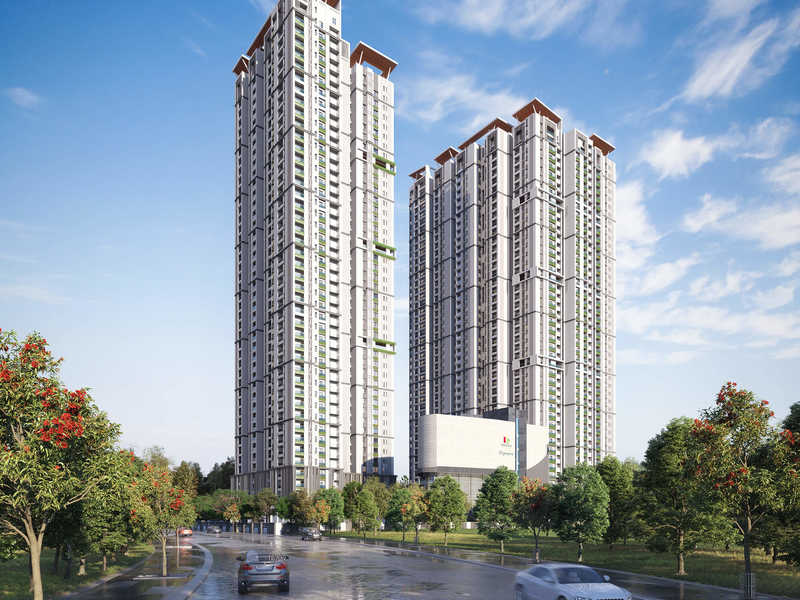



Change your area measurement
MASTER PLAN
FOUNDATION & STRUCTURAL FRAME :
RCC Foundation & RCC Framed Structure
SUPERSTRUCTURE :
Aluminium Form Work & Shear Wall Technology
PLASTERING INTERNAL :
Internal Walls: Gypsum Plastering to Smooth finish for internal walls
MAIN DOOR :
BEDROOM/TOILET DOORS :
SLIDING DOORS (for Balconies) :
WINDOWS :
Windows UPVC Window System with Safety MS Grills and Provision for Mosquito Mesh Track
INTERNAL PAINTING :
Smooth Gypsum Finish with One Coat of Putty, One Coat Primer and Two Coats of Premium Acrylic Emulsion Paint of Best Brands.
EXTERNAL PAINTING :
Textured / Smooth Finish & Two Coats of Exterior Emulsion Paint wilh Architectural Fealures
ROOMS FLOORING :
TOILETS FLOORING :
Anti-Skid Ceramic Tiles for flooring
CORRIDORS FLOORING :
GVT ( Velrified Tiles)
LIVING BALCONIES :
Mal / Antiskid Ceramic tiles
LIFT LOBBY :
Granite/Vitrified Tiles Combination flooring as per Design
COMMON LOBBIES :
Granite/Marble/ Vitrified Tiles Combination Flooring as per design
STAIRCASE :
Up to 3 floors Granite and Balance Anti-skid Tiles
KITCHEN TILE CLADDING: :
Dadoing in Kitchen: Glazed Ceramic Tiles Dado up to 2' height above kitchen platform
UTILITY AND WASH :
Tile Dado up to 3' Height
LIFT LOBBY TILE CLADDING :
Granite/Vitrified Tiles Combination Flooring as per design
WATER/CONNECTIONS [KITCHEN/ UTILITY] :
EXHAUSTS :
Provision for Chimney
TILITY/WASH :
Washing Machine Provision in Utility Area
SANITARY / CP FITTINGS [TOILETS ] :
INTERNET/ CABLE TV / TELECOM :
Provision for Internet/ Telephone/ Intercom
LIFTS :
High Speed Automatic Passenger Lifts with Rescue Device with V3F for Energy efficiency & One Service Lift in Each Tower (make of Toshiba / Schindler/ Mitsubishi )
WATER SUPPLY SYSTEM/ SEWAGE TREATMENT PLANT :
GENERATOR POWER BACK UP :
100% DG Set Backup
BILLING SYSTEM :
Dual Source prepaid Energy Meter for DG Power and EB Power Billing System.
FACILITIES FOR PHSICALLY CHALLENGED :
Access Ramps at all Entrance shall be Provided for Physically Challenged.
PARKING MANAGEMENT :
SECURITY/BMS :
CLUBHOUSE & AMENITIES :
Well Designed Club House with:
OPEN AREA AMENITIES :
Kids Play Area, Open Lawn, Amphitheatre, Cricket Practice Net, Half Basket Ball Court, Skating Ring, Jogging Track, Pet's Park, Indoor Kids Play area, Senior's Gathering Area, Taxi bay, Grass Paved Area, WalkWay, Party Lawn, Sand Pit, Out Door Fitness Station & Youth Activity Area.
HAND RAILING :
Balcony : MS Railing/ Glass Railing as Per the Elevation
FIRE & SAFETY :
LPG :
Pipe Line Gas / PNG Supply to all individual apartments with pre-paid Gas meters
HVAC :
Centralized VRF NC system will be Provided for Each Flat
Electrical :
Plumbing Lines :
Discover Sumadhura The Olympus : Luxury Living in Nanakramguda .
Perfect Location .
Sumadhura The Olympus is ideally situated in the heart of Nanakramguda , just off ITPL. This prime location offers unparalleled connectivity, making it easy to access Hyderabad major IT hubs, schools, hospitals, and shopping malls. With the Kadugodi Tree Park Metro Station only 180 meters away, commuting has never been more convenient.
Spacious 3 BHK Flats .
Choose from our spacious 3 BHK flats that blend comfort and style. Each residence is designed to provide a serene living experience, surrounded by nature while being close to urban amenities. Enjoy thoughtfully designed layouts, high-quality finishes, and ample natural light, creating a perfect sanctuary for families.
A Lifestyle of Luxury and Community.
At Sumadhura The Olympus , you don’t just find a home; you embrace a lifestyle. The community features lush green spaces, recreational facilities, and a vibrant neighborhood that fosters a sense of belonging. Engage with like-minded individuals and enjoy a harmonious blend of luxury and community living.
Smart Investment Opportunity.
Investing in Sumadhura The Olympus means securing a promising future. Located in one of Hyderabad most dynamic locales, these residences not only offer a dream home but also hold significant appreciation potential. As Nanakramguda continues to thrive, your investment is set to grow, making it a smart choice for homeowners and investors alike.
Why Choose Sumadhura The Olympus.
• Prime Location: Adj Waverock SEZ, Financial District, Nanakramguda, Hyderabad, Telangana, INDIA..
• Community-Focused: Embrace a vibrant lifestyle.
• Investment Potential: Great appreciation opportunities.
Project Overview.
• Bank Approval: All Leading Bank and Finance.
• Government Approval: HMDA.
• Construction Status: ongoing.
• Minimum Area: 2010 sq. ft.
• Maximum Area: 2270 sq. ft.
o Minimum Price: Rs. 2.17 crore.
o Maximum Price: Rs. 2.45 crore.
Experience the Best of Nanakramguda Living .
Don’t miss your chance to be a part of this exceptional community. Discover the perfect blend of luxury, connectivity, and nature at Sumadhura The Olympus . Contact us today to learn more and schedule a visit!.
Sy.No.108/2, Millenia building,1st Main, MSR Layout Munnekollala Village, Marathahalli Outer Ring Road, Bangalore, Karnataka, INDIA.
The project is located in Adj Waverock SEZ, Financial District, Nanakramguda, Hyderabad, Telangana, INDIA.
Apartment sizes in the project range from 2010 sqft to 2270 sqft.
Yes. Sumadhura The Olympus is RERA registered with id P02400003072 (RERA)
The area of 3 BHK apartments ranges from 2010 sqft to 2270 sqft.
The project is spread over an area of 5.06 Acres.
Price of 3 BHK unit in the project is Rs. 2.17 Crs