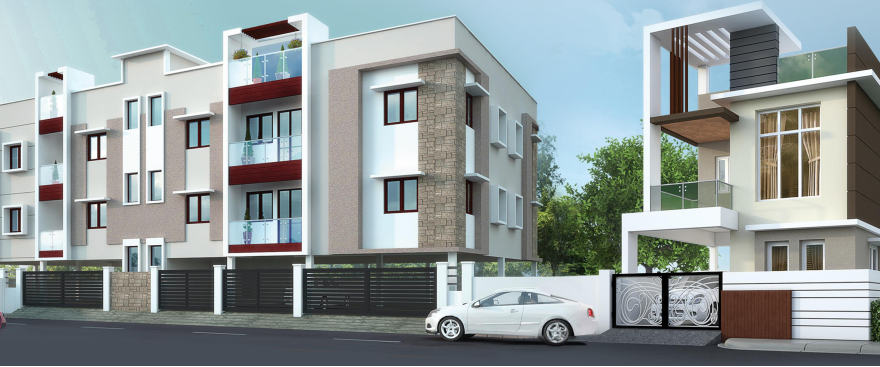
Change your area measurement
MASTER PLAN
STRUCTURE
RCC Framed structure with isolated foundation & Earth quake resistant design.
MASONRY
Solid Red Brick work & plastering.
FLOORING
| Living, Dining, Kitchen | 4x2 - Digital Vitrified Tile / Double Charged Vitrified Tile/ Granite Slab. |
| Master Bedroom | 2x2 - Digital Vitrified Tile / Double Charged Vitrified Tile. |
| Toilets | Glazed Tile upto roof height. |
| Kitchen | Glazed Tile upto 2’0’’ Ht from counter |
| Private Terrace | Advanced Lime Shell technology tiles- water and heat proof |
| Car park | 1x1 - Porcelain Vitrified Outdoor Floor Tile. |
| Staircase & Lobby | Marble/ Granite Flooring |
| Counter Top (at kitchen & hand wash) | 20 mm thick Polished granite slab @32? height from FFL |
WALL & CEILING PAINT FINISHES
| Ceiling in all rooms | 2 Coat Putti, Primer & 2 Coat Premium Emulsion Paint |
| Living, Dining, Bedrooms & Lobby walls | 2 Coat Putti, Primer & 2 Coat Premium Emulsion Paint |
| Walls Exterior | 100% Acrylic Smooth Emulsion Paint |
DOORS
| Main door | Seasoned good quality Teak/ Padauk wooden frame & Solid Teak Door with melamine finish |
| Bedroom & Utility | Seasoned good quality wooden frame with Panaled skein doors with enamel finish |
| Bathroom | Seasoned good quality wooden frame with 100% Waterproof Fiber door |
WINDOWS
| Windows | UPVC windows with MS grills |
| Ventilator | Seasoned good quality wooden frame with MS grills & Glass louvers |
| Staircase Railing | Stainless steel handrails |
PLUMBING and SANITARY Fixtures
| Inner Pipe lines | Concealed CPVC pipe lines in bathrooms. PVC for other plumbing lines. PVC line for underground drainage. |
| Sanitary Fittings | Parryware / Hindware brand |
| CP Fittings | Jaquar or equivalent |
| Kitchen sink | Stainless steel sink |
ELECTRICAL Fixtures / Fittings
| Supply | 3 Phase power supply will be provided |
| Cables / WIRES | ISI approved brand / Orbit / Kundan |
| Switches and Sockets | Legrand /Anchor Roma or equivalent |
| MCB, ELCB and DB | ABB / Standard or equivalent |
LANDSCAPING
External hard / soft Landscaping
OTHER FACILITIES
Separate Borewell & Borewell Motor
Underground Sump & Sump Motor
Automatic Circuit for Borewell Motor
Overhead Tank
Rain Water Harvesting
Underground Sewage Tank
Waste water management
Separate Compound wall & Gate
Location Advantages:. The Sumangali Divine is strategically located with close proximity to schools, colleges, hospitals, shopping malls, grocery stores, restaurants, recreational centres etc. The complete address of Sumangali Divine is Punithavathy colony main road, Gowrivakkam, Santhosapuram, Medavakkam, Chennai, Tamil nadu, INDIA..
Construction and Availability Status:. Sumangali Divine is currently completed project. For more details, you can also go through updated photo galleries, floor plans, latest offers, street videos, construction videos, reviews and locality info for better understanding of the project. Also, It provides easy connectivity to all other major parts of the city, Chennai.
Units and interiors:. The multi-storied project offers an array of 2 BHK and 3 BHK Villas. Sumangali Divine comprises of dedicated wardrobe niches in every room, branded bathroom fittings, space efficient kitchen and a large living space. The dimensions of area included in this property vary from 1012- 1285 square feet each. The interiors are beautifully crafted with all modern and trendy fittings which give these Villas, a contemporary look.
Sumangali Divine is located in Chennai and comprises of thoughtfully built Residential Villas. The project is located at a prime address in the prime location of Santhosapuram.
Builder Information:. This builder group has earned its name and fame because of timely delivery of world class Residential Villas and quality of material used according to the demands of the customers.
Comforts and Amenities:.
5/158, Perumal Koil St, Medavakkam, Chennai, Tamil Nadu, INDIA.
Projects in Chennai
Completed Projects |The project is located in Punithavathy colony main road, Gowrivakkam, Santhosapuram, Medavakkam, Chennai, Tamil nadu, INDIA.
Villa sizes in the project range from 1012 sqft to 1285 sqft.
The area of 2 BHK units in the project is 1012 sqft
The project is spread over an area of 4.00 Acres.
The price of 3 BHK units in the project ranges from Rs. 60.55 Lakhs to Rs. 64.25 Lakhs.