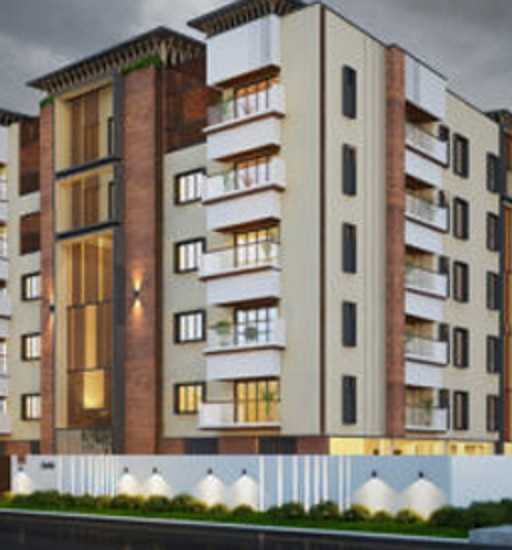By: Sumanth And Co in R A Puram




Change your area measurement
MASTER PLAN
STRUCTURE
WALL FINISHES
KITCHEN
BATHROOMS
WINDOWS
FLOORING & FINISHES
ENTRANCE DOORS
BEDROOM DOORS
SITOUT & TOILET DOORS
ELECTRICAL FITTINGS
OTHERS
POWER SUPPLY
GENERATOR BACKUP
Sumanth Sreshta Park Avenue: Premium Living at R A Puram, Chennai.
Prime Location & Connectivity.
Situated on R A Puram, Sumanth Sreshta Park Avenue enjoys excellent access other prominent areas of the city. The strategic location makes it an attractive choice for both homeowners and investors, offering easy access to major IT hubs, educational institutions, healthcare facilities, and entertainment centers.
Project Highlights and Amenities.
This project, spread over 0.50 acres, is developed by the renowned Sumanth And Co. The 39 premium units are thoughtfully designed, combining spacious living with modern architecture. Homebuyers can choose from 3 BHK and 4 BHK luxury Apartments, ranging from 1600 sq. ft. to 4299 sq. ft., all equipped with world-class amenities:.
Modern Living at Its Best.
Whether you're looking to settle down or make a smart investment, Sumanth Sreshta Park Avenue offers unparalleled luxury and convenience. The project, launched in Dec-2019, is currently completed with an expected completion date in Oct-2024. Each apartment is designed with attention to detail, providing well-ventilated balconies and high-quality fittings.
Floor Plans & Configurations.
Project that includes dimensions such as 1600 sq. ft., 4299 sq. ft., and more. These floor plans offer spacious living areas, modern kitchens, and luxurious bathrooms to match your lifestyle.
For a detailed overview, you can download the Sumanth Sreshta Park Avenue brochure from our website. Simply fill out your details to get an in-depth look at the project, its amenities, and floor plans. Why Choose Sumanth Sreshta Park Avenue?.
• Renowned developer with a track record of quality projects.
• Well-connected to major business hubs and infrastructure.
• Spacious, modern apartments that cater to upscale living.
Schedule a Site Visit.
If you’re interested in learning more or viewing the property firsthand, visit Sumanth Sreshta Park Avenue at 6/13, Keshav Permual Puram, North Avenue, Green ways Road, R A Puram, Chennai, Tamil Nadu, INDIA.. Experience modern living in the heart of Chennai.
#108, Luz Avenue, Mylapore, Chennai - 600004, Tamil Nadu, INDIA.
The project is located in 6/13, Keshav Permual Puram, North Avenue, Green ways Road, R A Puram, Chennai, Tamil Nadu, INDIA.
Apartment sizes in the project range from 1600 sqft to 4299 sqft.
Yes. Sumanth Sreshta Park Avenue is RERA registered with id TN/29/Building/0223/2019 dated 10/12/2019 (RERA)
The area of 4 BHK apartments ranges from 3600 sqft to 4299 sqft.
The project is spread over an area of 0.50 Acres.
The price of 3 BHK units in the project ranges from Rs. 2.4 Crs to Rs. 2.55 Crs.