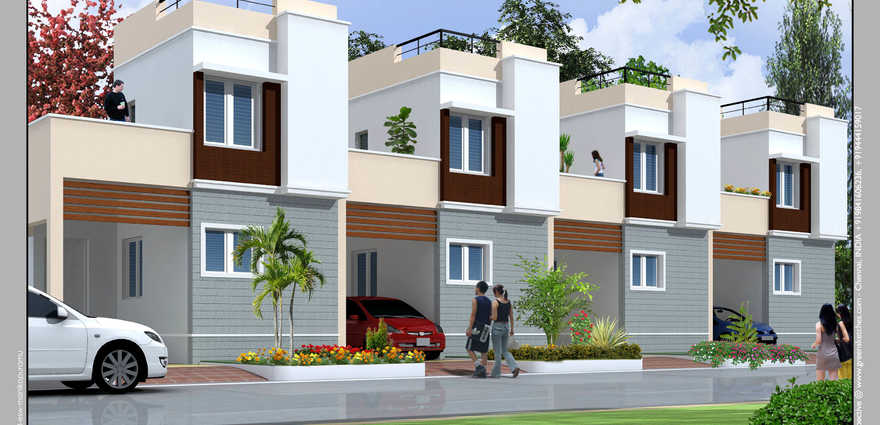
Change your area measurement
MASTER PLAN
Structure:
RCC framed Structure with 9” brick work for main walls & 4.5” brick work in partitions.
Flooring:
The entire floor area with elegant Vitrified tiles.
The flooring in toilets with first quality antiskid Ceramic tiles.
Note : Size, Colour and brand will be of our choice depending on bulk availability.
Wall Tiling:
Kitchen is designed to complement the décor with ceramic wall tiles for 2’0”ht above the granite platform.
Toilets will have ceramic wall tiles for 7’0”ht as per architect’s design.
Note : Size, Color and brand will be of our choice depending on bulk availability.
Doors / Windows / Ventilators:
Main door with teak wood frame and molded skin type panel shutters
Other doors with country wood frame and flush type shutters. toilet door with both side rasin coated.
Windows with sliding type fully glazed Powder coated Aluminum shutters.
Ventilators will be of Aluminum Louvers.
Note: Grill fixing for balconies and Alterations in elevation will not be entertained.
Painting Finishes:
Ceilings smoothly finished with cement paint.
Internal wall surfaces with putty and 2 coats.
External wall surfaces with ACE or Apex.
All other doors finished with enamel paint. Main door with Melamine finish.
Windows and Ventilator grills finished with enamel paint.
Note: The colour of the paint wherever not mentioned will be as per our choice.
Electricals:
Modular switches & standard make ISI wires.
Three-phase supply with concealed wiring.
Common meters for common services in the main board.
A/C provision in master Bedroom only.
15A plug points for washing machine in service area, Fridge point in Kitchen and Dinning and geyser in all toilets. ï‚· TV and Telephone
TV and Telephone points in the Living Area.
Plumbing & Sanitary:
All toilets with Parry ware / Hind ware basic model (snow white colour).
Something special or equivalent basic model CP fittings in the toilets.
Discover the perfect blend of luxury and comfort at Sumathi Vidhaan Square, where each Villas is designed to provide an exceptional living experience. nestled in the serene and vibrant locality of Guduvanchery, Chennai.
Project Overview – Sumathi Vidhaan Square premier villa developed by Sumathi Homes & Developers and Offering 72 luxurious villas designed for modern living, Built by a reputable builder. Launching on Jul-2015 and set for completion by Jan-2016, this project offers a unique opportunity to experience upscale living in a serene environment. Each Villas is thoughtfully crafted with premium materials and state-of-the-art amenities, catering to discerning homeowners who value both style and functionality. Discover your dream home in this idyllic community, where every detail is tailored to enhance your lifestyle.
Prime Location with Top Connectivity Sumathi Vidhaan Square offers 2 BHK Villas at a flat cost, strategically located near Guduvanchery, Chennai. This premium Villas project is situated in a rapidly developing area close to major landmarks.
Key Features: Sumathi Vidhaan Square prioritize comfort and luxury, offering a range of exceptional features and amenities designed to enhance your living experience. Each villa is thoughtfully crafted with modern architecture and high-quality finishes, providing spacious interiors filled with natural light.
• Location: Kuthanoor, Guduvanchery, Chennai, Tamil Nadu, INDIA..
• Property Type: 2 BHK Villas.
• This property offers a serene setting with ample outdoor space.
• Total Units: 72.
• Status: completed.
• Possession: Jan-2016.
#5/34, Venkatachalam Street, Bazar Road, C. Pallavaram, Chennai - 600043, Tamil Nadu, INDIA.
Projects in Chennai
Completed Projects |The project is located in Kuthanoor, Guduvancheri, Chennai, Tamil Nadu, INDIA.
Villa sizes in the project range from 592 sqft to 824 sqft.
The area of 2 BHK apartments ranges from 592 sqft to 824 sqft.
The project is spread over an area of 1.00 Acres.
The price of 2 BHK units in the project ranges from Rs. 21.31 Lakhs to Rs. 29.66 Lakhs.