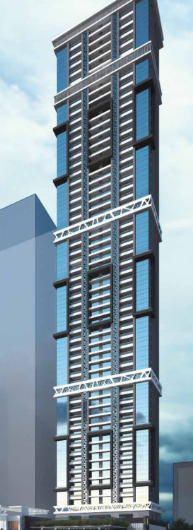By: Sumer Builders in Dadar




Change your area measurement
MASTER PLAN
Sumer Trinity Vertical: Premium Living at Dadar, Mumbai.
Prime Location & Connectivity.
Situated on Dadar, Sumer Trinity Vertical enjoys excellent access other prominent areas of the city. The strategic location makes it an attractive choice for both homeowners and investors, offering easy access to major IT hubs, educational institutions, healthcare facilities, and entertainment centers.
Project Highlights and Amenities.
This project, spread over 0.58 acres, is developed by the renowned Sumer Builders. The 100 premium units are thoughtfully designed, combining spacious living with modern architecture. Homebuyers can choose from 4 BHK and 5 BHK luxury Apartments, ranging from 3024 sq. ft. to 4500 sq. ft., all equipped with world-class amenities:.
Modern Living at Its Best.
Whether you're looking to settle down or make a smart investment, Sumer Trinity Vertical offers unparalleled luxury and convenience. The project, launched in Aug-2018, is currently completed with an expected completion date in Jun-2024. Each apartment is designed with attention to detail, providing well-ventilated balconies and high-quality fittings.
Floor Plans & Configurations.
Project that includes dimensions such as 3024 sq. ft., 4500 sq. ft., and more. These floor plans offer spacious living areas, modern kitchens, and luxurious bathrooms to match your lifestyle.
For a detailed overview, you can download the Sumer Trinity Vertical brochure from our website. Simply fill out your details to get an in-depth look at the project, its amenities, and floor plans. Why Choose Sumer Trinity Vertical?.
• Renowned developer with a track record of quality projects.
• Well-connected to major business hubs and infrastructure.
• Spacious, modern apartments that cater to upscale living.
Schedule a Site Visit.
If you’re interested in learning more or viewing the property firsthand, visit Sumer Trinity Vertical at Dadar, Mumbai, Maharashtra, INDIA.. Experience modern living in the heart of Mumbai.
203, A Wing, Peninsula Corporate Park, Ganpatrao Kadam Marg, Lower Parel, Mumbai 400013, Maharashtra, INDIA.
The project is located in Dadar, Mumbai, Maharashtra, INDIA.
Apartment sizes in the project range from 3024 sqft to 4500 sqft.
Yes. Sumer Trinity Vertical is RERA registered with id P51900017371 (RERA)
The area of 4 BHK apartments ranges from 3024 sqft to 3210 sqft.
The project is spread over an area of 0.58 Acres.
3 BHK is not available is this project