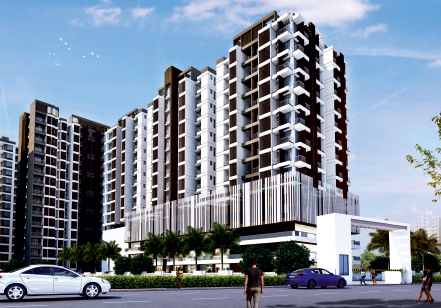By: Sumeru Developers in Dhayari




Change your area measurement
MASTER PLAN
Cold Shell Structure
RCC Framed Structure.
Brick Masonry and Plaster
External and Internal Walls of Burnt Clay Bricks.
External Plaster - Sand Finished.
Internal Plaster with Gypsum finish on Top.
Kitchen - Sink, Top and Dado
SS Sink
Kitchen Platform top of Granite stone with facia.
Ceramic tiling in Dado.
Flooring
Living and Dining
Vitrified tiles flooring.
Bedrooms
Vitrified Tiles Flooring.
Bathrooms and Water Closet
Ceramic Tiles Flooring.
Ceramic Designer Wall tiles in Dado upto Ceiling bottom.
Dry balcony and Terraces
Ceramic Tiles Flooring and Skirting.
Staircase
risers, treads, mid - landing
Of Stones.
Passages, Corridors and Entrance Lobby Of Stones.
Electrification
Living and Dining room, Bedrooms and Other rooms -
Points with Concealed copper wiring and switches, MCB.
Provision for T.V. and Telephone and Broadband Internet connectivity.
Provision for HVAC connectivity.
Plumbing
Bathroom and Water Closet
Pressure treated concealed UPVC plumbing
Sanitary Wares
Wall hung EC
Wall hung wash basin
Consenting Party Fixtures
CP Fixtures with flush Valves in Water Closet
Single Lever Diverter in Bathrooms
Painting Internal
Paint make OBD all internal wall.
Painting - External
Paint Externally
Rooms
Teak wood door frames with flush shutters
Bathroom and Water Closet
Doors with resistance to water contained
Windows
Powder Coated Aluminium Track with Glass fixed shutters
Railings - Terraces and Balconies
MS Railing in Dry Balconies.
SS designed railing with glass combination in terraces.
Elevators
Elevator with Power Backup
Sumeru Navjyot Abha Phase I – Luxury Apartments in Dhayari, Pune.
Sumeru Navjyot Abha Phase I, located in Dhayari, Pune, is a premium residential project designed for those who seek an elite lifestyle. This project by Sumeru Developers offers luxurious. 1 BHK and 2 BHK Apartments packed with world-class amenities and thoughtful design. With a strategic location near Pune International Airport, Sumeru Navjyot Abha Phase I is a prestigious address for homeowners who desire the best in life.
Project Overview: Sumeru Navjyot Abha Phase I is designed to provide maximum space utilization, making every room – from the kitchen to the balconies – feel open and spacious. These Vastu-compliant Apartments ensure a positive and harmonious living environment. Spread across beautifully landscaped areas, the project offers residents the perfect blend of luxury and tranquility.
Key Features of Sumeru Navjyot Abha Phase I: .
World-Class Amenities: Residents enjoy a wide range of amenities, including a 24Hrs Water Supply, 24Hrs Backup Electricity, CCTV Cameras, Club House, Covered Car Parking, Fire Alarm, Fire Safety, Gym, Indoor Games, Intercom, Jogging Track, Landscaped Garden, Lift, Multi Purpose Play Court, Party Area, Play Area, Rain Water Harvesting, Security Personnel, Senior Citizen Park, Solar Water Heating and Waste Disposal.
Luxury Apartments: Offering 1 BHK and 2 BHK units, each apartment is designed to provide comfort and a modern living experience.
Vastu Compliance: Apartments are meticulously planned to ensure Vastu compliance, creating a cheerful and blissful living experience for residents.
Legal Approvals: The project has been approved by , ensuring peace of mind for buyers regarding the legality of the development.
Address: Lane Number 27A, Sitaee Nagar, Dhayari, Pune,, Maharashtra, INDIA..
Dhayari, Pune, INDIA.
For more details on pricing, floor plans, and availability, contact us today.
S.No. 150 & 151, Lane No. 27A Dhayari, Pune 411041, Maharashtra, INDIA.
The project is located in Lane Number 27A, Sitaee Nagar, Dhayari, Pune,, Maharashtra, INDIA.
Apartment sizes in the project range from 332 sqft to 695 sqft.
Yes. Sumeru Navjyot Abha Phase I is RERA registered with id P52100011535, P52100018862 (RERA)
The area of 2 BHK apartments ranges from 616 sqft to 695 sqft.
The project is spread over an area of 4.31 Acres.
Price of 2 BHK unit in the project is Rs. 54.07 Lakhs