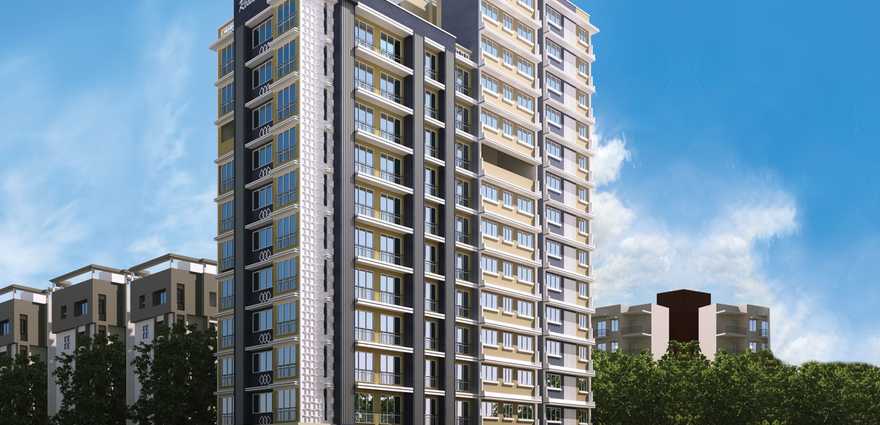
Change your area measurement
MASTER PLAN
Sumit Hendre Residency – Luxury Apartments in Byculla West, Mumbai.
Sumit Hendre Residency, located in Byculla West, Mumbai, is a premium residential project designed for those who seek an elite lifestyle. This project by Sumit Woods Pvt. Ltd. offers luxurious. 2 BHK and 3 BHK Apartments packed with world-class amenities and thoughtful design. With a strategic location near Mumbai International Airport, Sumit Hendre Residency is a prestigious address for homeowners who desire the best in life.
Project Overview: Sumit Hendre Residency is designed to provide maximum space utilization, making every room – from the kitchen to the balconies – feel open and spacious. These Vastu-compliant Apartments ensure a positive and harmonious living environment. Spread across beautifully landscaped areas, the project offers residents the perfect blend of luxury and tranquility.
Key Features of Sumit Hendre Residency: .
World-Class Amenities: Residents enjoy a wide range of amenities, including a 24Hrs Water Supply, 24Hrs Backup Electricity, CCTV Cameras, Club House, Gated Community, Intercom, Landscaped Garden, Lift, Security Personnel, Vastu / Feng Shui compliant and Wifi Connection.
Luxury Apartments: Offering 2 BHK and 3 BHK units, each apartment is designed to provide comfort and a modern living experience.
Vastu Compliance: Apartments are meticulously planned to ensure Vastu compliance, creating a cheerful and blissful living experience for residents.
Legal Approvals: The project has been approved by , ensuring peace of mind for buyers regarding the legality of the development.
Address: Byculla West, Mumbai-400008, Maharashtra, INDIA..
Byculla West, Mumbai, INDIA.
For more details on pricing, floor plans, and availability, contact us today.
B-1101, Express Zone, Diagonally Opposite to Oberoi Mall, West Eastern Highway, Malad, Mumbai, Maharashtra, INDIA.
The project is located in Byculla West, Mumbai-400008, Maharashtra, INDIA.
Apartment sizes in the project range from 875 sqft to 1600 sqft.
The area of 2 BHK units in the project is 875 sqft
The project is spread over an area of 0.22 Acres.
Price of 3 BHK unit in the project is Rs. 3.04 Crs