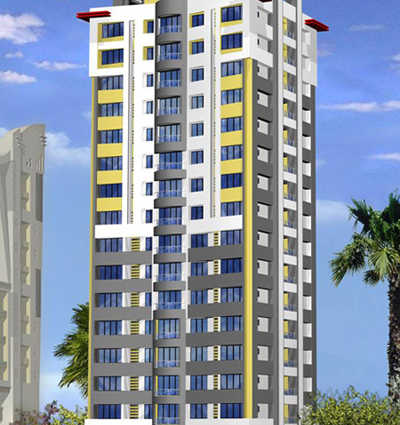By: Shree Riddhi Siddhi Real Ventures Pvt Ltd in Andheri West

Change your area measurement
Sumukh Heights: Premium Living at Andheri West, Mumbai.
Prime Location & Connectivity.
Situated on Andheri West, Sumukh Heights enjoys excellent access other prominent areas of the city. The strategic location makes it an attractive choice for both homeowners and investors, offering easy access to major IT hubs, educational institutions, healthcare facilities, and entertainment centers.
Project Highlights and Amenities.
Modern Living at Its Best.
Floor Plans & Configurations.
Project that includes dimensions such as 995 sq. ft., 1000 sq. ft., and more. These floor plans offer spacious living areas, modern kitchens, and luxurious bathrooms to match your lifestyle.
For a detailed overview, you can download the Sumukh Heights brochure from our website. Simply fill out your details to get an in-depth look at the project, its amenities, and floor plans. Why Choose Sumukh Heights?.
• Renowned developer with a track record of quality projects.
• Well-connected to major business hubs and infrastructure.
• Spacious, modern apartments that cater to upscale living.
Schedule a Site Visit.
If you’re interested in learning more or viewing the property firsthand, visit Sumukh Heights at Oshiwara, Andheri West, Mumbai, Maharashtra, INDIA.. Experience modern living in the heart of Mumbai.
103, Sumukh Darshan Behind Parekh Nagar, Near Swami Vivekanand International School, S.V. Road Kandivali West, Mumbai, Maharashtra, INDIA.
The project is located in Oshiwara, Andheri West, Mumbai, Maharashtra, INDIA.
Apartment sizes in the project range from 995 sqft to 1000 sqft.
The area of 2 BHK apartments ranges from 995 sqft to 1000 sqft.
The project is spread over an area of 1.00 Acres.
The price of 2 BHK units in the project ranges from Rs. 1.4 Crs to Rs. 1.41 Crs.