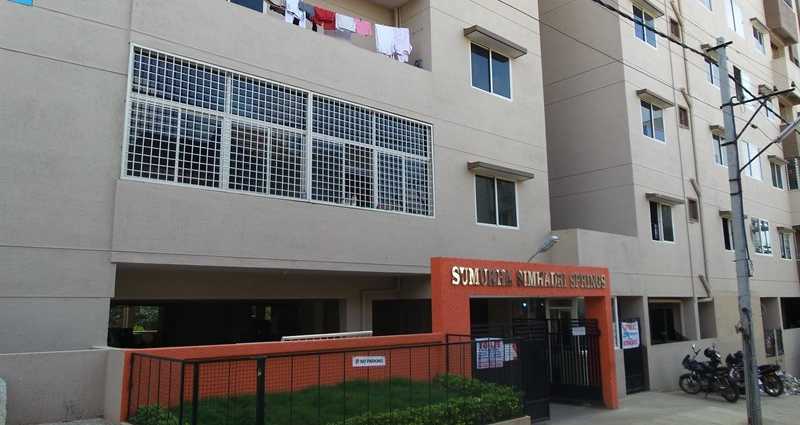By: Sumukha Builder in Uttarahalli

Change your area measurement
Structure
RCC framed structure designed for zone II regulations
Walls
6" thick external walls and 4" thick internal walls of solid black masonry
Plastering
Smooth finish with lime rendering Sponge finish for exterior
Doors
Main door of teak wood frame with solid flush shutter polished teak wood veener, Bedroom door frames of Saal wood with flush shutters Bathroom and Balcony doors of Saal wood frames and flush doors.
Windows
Aluminium windows with safety grills
Kitchen
30mm granite counter top with SS sink
Flooring
Vitrified tile flooring for living, dining and bedrooms Common lobby areas to be finished with granite/kota as per design
Electrical
Concealed conducting for wiring with fire retardant copper cables and modular switches
Bathroom/Toilets
Ceramic tile flooring in bathrooms with glazed tiles up to 7'0" height. Jaguar Continental/Ess-Ess fittings with hindware sanitary, CPVC ashirwad pipes, fittings etc.
Painting
Internal: Acrylic tractor EmulsionExternal: Weather proof Cement Based paintDoors and windows: Enamel paint
Lift
4 passenger lift of ISI Standard
Interior work
As per the clients choice at extra cost
Sumukha Simhadri Springs – Luxury Apartments in Uttarahalli , Bangalore .
Sumukha Simhadri Springs , a premium residential project by Sumukha Builder,. is nestled in the heart of Uttarahalli, Bangalore. These luxurious 2 BHK and 3 BHK Apartments redefine modern living with top-tier amenities and world-class designs. Strategically located near Bangalore International Airport, Sumukha Simhadri Springs offers residents a prestigious address, providing easy access to key areas of the city while ensuring the utmost privacy and tranquility.
Key Features of Sumukha Simhadri Springs :.
. • World-Class Amenities: Enjoy a host of top-of-the-line facilities including a 24Hrs Backup Electricity, Club House, Gated Community, Landscaped Garden, Play Area, Security Personnel and Swimming Pool.
• Luxury Apartments : Choose between spacious 2 BHK and 3 BHK units, each offering modern interiors and cutting-edge features for an elevated living experience.
• Legal Approvals: Sumukha Simhadri Springs comes with all necessary legal approvals, guaranteeing buyers peace of mind and confidence in their investment.
Address: Uttarahalli, Bangalore, Karnataka, INDIA.
Uttarahalli, Bangalore, Karnataka, Bangalore, INDIA
Projects in Bangalore
Completed Projects |The project is located in Uttarahalli, Bangalore, Karnataka, INDIA
Apartment sizes in the project range from 1020 sqft to 1600 sqft.
The area of 2 BHK apartments ranges from 1020 sqft to 1320 sqft.
The project is spread over an area of 4.09 Acres.
The price of 3 BHK units in the project ranges from Rs. 47.16 Lakhs to Rs. 57.6 Lakhs.