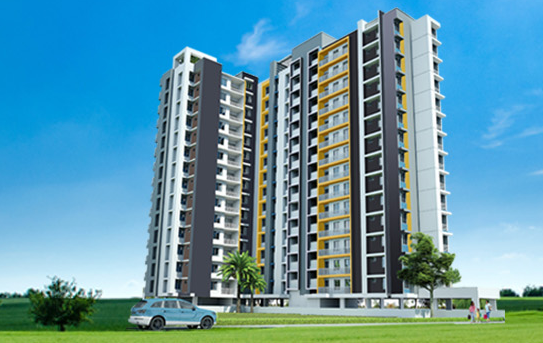



Change your area measurement
STRUCTURE
RCC framed structure with masonry wall partitions. The structural surface, including masonry walls shall be cement plastered / gypsum plastered / putty plastered. The structure shall be Designed and built as EARTHQUAKE RESISTANCE STRUCTURE.
FLOORING
Elegant vitrified tile flooring of size 60 x 60 cms for the entire apartment, ceramic tiles for Toilets.
DOORS
Decorative Hardwood entrance door, flush- Door for bedrooms and kitchen. Flush door with water resistant coating inside for Toilets. Internal door shutters shall be of PU/lacquered polished.
WINDOWS
Powder coated aluminum sliding windows, glazed sliding shutters and safety grills, with two coat enamel paint
GRILLS AND RAILINGS
Window safety Grill- Mild steel for sliding windows, handrails and balcony rails.
KITCHEN
Superior quality granite for counter top and ceramic glazed tiles, height up to 45 cm. Single bowl stainless steel sink with single drain board in the kitchen and single bowl stainless steel sink in work area.Provision for water purifier.
PAINTING
Putty and emulsion finish for all internal walls, 2-coat exterior anti fungal emulsion for outside walls. Double coat emulsion for ceiling. Two coat enamel paint for grills.
ELECTRICAL
Concealed wiring with superior quality PVC insulated copper cables, Adequate light, fan, 16 Ampere power plug points controlled by ELCB and MCB. Independent Energy meter for each Apartment. Switches - Good quality Modular Switches of make Crabtree / Equivalent. Provision for washing machine in work area.
PLUMBING AND SANITATION
Grohe or equivalent brand premium quality CP fittings. Provision for water Heater except servants Toilet.
TELEPHONE
Concealed wiring for telephone in living and master bedroom.
CABLE
Provision for cable TV connection in Living & Master bedroom.
AIR CONDITION
Provision for A/C conducting for all bed rooms
INTERNET
Internet connection in Living area.
WATER SUPPLY
Water Supply through underground sump tank and overhead tank of sufficient storage capacity.
CAR PARK
Covered / open car parking at extra cost.
FIRE FIGHTING
Fire Fighting arrangements as per the National Building Code and Kerala Fire Fig
RETICULATED LPG GAS;
Reticulated LPG GAS with individual consumption metering system subject to the government rules prevailing that time at extra cost.
POWER BACKUP
For lift, water pump, common area lighting, lights, fans, TV and telephone charging points in apartments. Bio-metric access for residents supported with automatic change over
Sun Elecase: Premium Living at Venpalavattom, Trivandrum.
Prime Location & Connectivity.
Situated on Venpalavattom, Sun Elecase enjoys excellent access other prominent areas of the city. The strategic location makes it an attractive choice for both homeowners and investors, offering easy access to major IT hubs, educational institutions, healthcare facilities, and entertainment centers.
Project Highlights and Amenities.
This project, spread over 0.03 acres, is developed by the renowned Sun Projects India (P) Ltd.. The 52 premium units are thoughtfully designed, combining spacious living with modern architecture. Homebuyers can choose from 2 BHK and 3 BHK luxury Apartments, ranging from 1073 sq. ft. to 1567 sq. ft., all equipped with world-class amenities:.
Modern Living at Its Best.
Floor Plans & Configurations.
Project that includes dimensions such as 1073 sq. ft., 1567 sq. ft., and more. These floor plans offer spacious living areas, modern kitchens, and luxurious bathrooms to match your lifestyle.
For a detailed overview, you can download the Sun Elecase brochure from our website. Simply fill out your details to get an in-depth look at the project, its amenities, and floor plans. Why Choose Sun Elecase?.
• Renowned developer with a track record of quality projects.
• Well-connected to major business hubs and infrastructure.
• Spacious, modern apartments that cater to upscale living.
Schedule a Site Visit.
If you’re interested in learning more or viewing the property firsthand, visit Sun Elecase at Venpalavattom, Trivandrum, Kerala, INDIA.. Experience modern living in the heart of Trivandrum.
Sun Projects India (P) Ltd, a company incorporated under the Companies Act 1956 with its registered office at Trivandrum, Kerala. It is an ISO 9001:2008 Certified company. Our main objective is to provide high quality building construction and ensure timely delivery to our clients. The debut apartment project of the company is Sun Sapphire at Kesavadasapuram which was completed in December 2008. Over the years we have grown substantially and gradually we took up commercial complexes and independent villa projects.
To establish lasting relationships with clients based on the foundations of trust, integrity and transparency.
We are commited to construct and provide residential villas and flats and commercial buildings, incorporating the latest designs and techniques, with high quality materials, at minimum cost within the prescribed time, to the satisfaction and comfort of our customers.
T. C. 4/1044, Sree Bhas, Kowdiar, Trivandrum-695003, Kerala, INDIA.
The project is located in Venpalavattom, Trivandrum, Kerala, INDIA.
Apartment sizes in the project range from 1073 sqft to 1567 sqft.
The area of 2 BHK apartments ranges from 1073 sqft to 1477 sqft.
The project is spread over an area of 0.03 Acres.
The price of 3 BHK units in the project ranges from Rs. 78.08 Lakhs to Rs. 79.92 Lakhs.