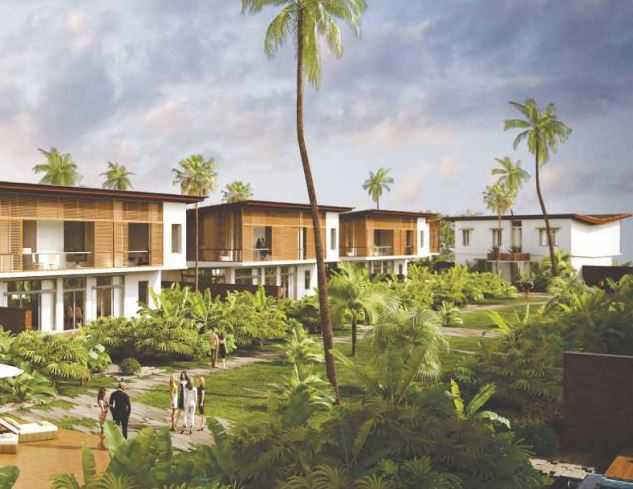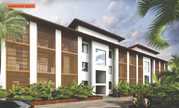By: Sun Estates Developers in Nerul


Change your area measurement
MASTER PLAN
VILLA SPECIFICATIONS
1) RCC framed structure of minimum M 20 Grade concrete.
2) External masonry in 23 cms laterite stones.
3) Internal masonry in single brick/ laterite stone of minimum 10cms
thickness.
4) External plaster is of two coats cement plaster of 20 mm thickness.
5) Internal plaster will of one coat of cement plaster of 12 mm thickness
and 2nd coat in POP.
6) Electrical wiring will be concealed with switches of Legrand or
equivalent brand. 3 phase power supply will be provided.
7) Internal Plumbing will be concealed with UPVC and CPVC of Astral or
equivalent brand.
8) Sanitary ware will be of of Kohler or equivalent brand and Plumbing
ttings
will be of Jaquar or equivalent.
9) Internal painting will be Acrylic emulsion (Royale of Asian paints).
10) External painting will be done with Apex Ultima of Asian paints.
11) External doors and windows will be of aluminium and powder
coated.
12) Main door in Teak Wood.
13) Internal doors will be Flush doors with teak veneer.
14) Flooring will be of Vitried
tiles/ laminated wooden ooring/
Natural
stone
15) Bathroom dado will have vitried
tiles up to ceiling height.
16) Modular kitchen will be provided with granite top of Veneta Cucine
or equivalent.
17) Sloping roof of the structure will be covered with shingles / as per
design.
18) Provision will be kept for telephone, television and invertor.
19) Underground sump and overhead tank will be provided for water
storage.
APARTMENT SPECIFICATIONS
1) RCC framed structure of minimum M 20 Grade concrete.
2) External masonry in 23 cms laterite stones.
3) Internal masonry in single brick / laterite stone of minimum 10cms
thickness.
4) External plaster is of two coats cement plaster of 20 mm thickness.
5) Internal plaster will of one coat of cement plaster of 12 mm thickness
and 2nd coat in POP.
6) Electrical wiring will be concealed with switches of Legrand or
equivalent brand. 3 phase power supply will be provided.
7) Internal Plumbing will be concealed with UPVC and CPVC of Astral or
equivalent brand.
8) Sanitary ware will be of of Kohler or equivalent brand and plumbing
ttings
will be of Jaquar or equivalent.
9) Internal painting will be Acrylic emulsion (Royale of Asian paints).
10) External painting will be done with Apex Ultima of Asian paints.
11) External doors and windows will be of Aluminium and powder
coated.
12) Main door in Teak wood.
13) Internal doors will be Flush doors with teak veneer.
14) Flooring will be of vitried
tiles.
15) Bathroom dado will have vitried
tiles up to ceiling height.
16) Modular kitchen will be provided with granite top.
17) Sloping roof of the structure will be covered with shingles / as per
design.
18) Provision will be kept for telephone, television and invertor.
19) Underground sump and overhead tank will be provided for water
storage.
20) Elevator will be provided
Discover the perfect blend of luxury and comfort at Sun Sohonos, where each Villas is designed to provide an exceptional living experience. nestled in the serene and vibrant locality of Nerul, Goa.
Prime Location with Top Connectivity Sun Sohonos offers 3 BHK Villas at a flat cost, strategically located near Nerul, Goa. This premium Villas project is situated in a rapidly developing area close to major landmarks.
Key Features: Sun Sohonos prioritize comfort and luxury, offering a range of exceptional features and amenities designed to enhance your living experience. Each villa is thoughtfully crafted with modern architecture and high-quality finishes, providing spacious interiors filled with natural light.
• Location: Nerul, Goa, INDIA..
• Property Type: 3 BHK Villas.
• This property offers a serene setting with ample outdoor space.
• Total Units: 26.
• Status: completed.
• Possession: project expected to be done shortly.
Road Opp. Bank of India, Next to 'Sol de Goa', Bhattiwado, Nerul, Goa - 403114, INDIA.
The project is located in Nerul, Goa, INDIA.
Villa sizes in the project range from 2250 sqft to 3300 sqft.
The area of 3 BHK apartments ranges from 2250 sqft to 3300 sqft.
The project is spread over an area of 1.00 Acres.
Price of 3 BHK unit in the project is Rs. 2.25 Crs