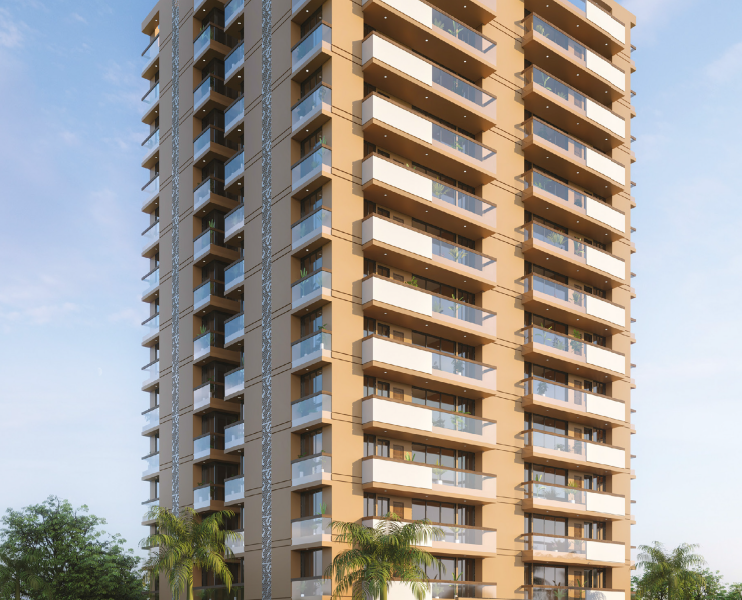



Change your area measurement
MASTER PLAN
SPECIFICATIONS
Structure
• Earthquake resistant RCC frame structure
General Facilities
• Generator power backup
• All auto door lifts
• CCTV surveillance available
• Solar water heater installed in all flats
Plaster
• Internal single coated plaster with white cement based putty finish
• External double coated sand face plaster with acrylic water proof paint
Kitchen
• Mirror polished granite platform with S.S. sink
• 3" wide granite dado with glazed tiles up to slab level
Door/Window
• Designer main door with wooden frame for each apartment
• All windows anodise aluminium with marble sill windows
Toilets
• Vitrified floorings / glazed tiles with dado up to linter level
• All bathrooms with good quality CP plumbing fittings
• Openable ceiling in all bathrooms
Electrification
• Concealed ISI wiring with adequate number of points in all bedrooms with modular switches
• Washing machine point in kitchen service area
• Fridge and microwave points in kitchen
• Hot water point from solar system for two toilets and additional toilet shall have geyser point
Flooring
• Vitrified tile flooring in all areas
• Granite or marble treads and risers in staircase
• Parking area with kota stone or interlocking concrete paver block
• China mosaic in terrace
Water Storage Tank
• Underground and overhead RCC water tank with bore well
Sunrise Park – Luxury Apartments with Unmatched Lifestyle Amenities.
Key Highlights of Sunrise Park: .
• Spacious Apartments : Choose from elegantly designed 3 BHK BHK Apartments, with a well-planned 12 structure.
• Premium Lifestyle Amenities: Access 48 lifestyle amenities, with modern facilities.
• Vaastu Compliant: These homes are Vaastu-compliant with efficient designs that maximize space and functionality.
• Prime Location: Sunrise Park is strategically located close to IT hubs, reputed schools, colleges, hospitals, malls, and the metro station, offering the perfect mix of connectivity and convenience.
Discover Luxury and Convenience .
Step into the world of Sunrise Park, where luxury is redefined. The contemporary design, with façade lighting and lush landscapes, creates a tranquil ambiance that exudes sophistication. Each home is designed with attention to detail, offering spacious layouts and modern interiors that reflect elegance and practicality.
Whether it's the world-class amenities or the beautifully designed homes, Sunrise Park stands as a testament to luxurious living. Come and explore a life of comfort, luxury, and convenience.
Sunrise Park – Address Ghanteshwer, Rajkot, Gujarat, INDIA..
Welcome to Sunrise Park , a premium residential community designed for those who desire a blend of luxury, comfort, and convenience. Located in the heart of the city and spread over 0.39 acres, this architectural marvel offers an extraordinary living experience with 48 meticulously designed 3 BHK Apartments,.
Plot No-256-257, Vardhmannagar, New 150 Feet Ring Road, Jamnagar Road, Rajkot, Gujarat, INDIA.
The project is located in Ghanteshwer, Rajkot, Gujarat, INDIA.
Flat Size in the project is 1050
Yes. Sunrise Park is RERA registered with id PR/GJ/RAJKOT/RAJKOT/Others/RAA07412/010920 (RERA)
The area of 3 BHK units in the project is 1050 sqft
The project is spread over an area of 0.39 Acres.
Price of 3 BHK unit in the project is Rs. 45 Lakhs