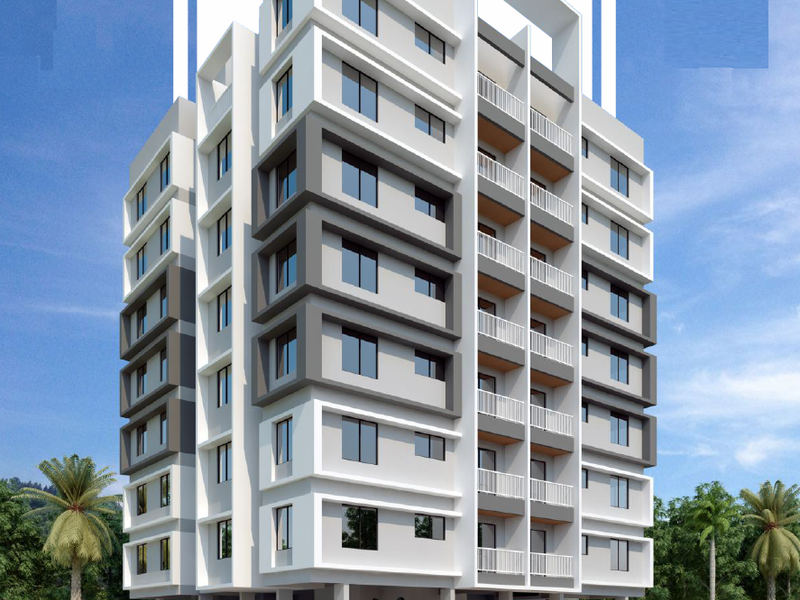

Change your area measurement
MASTER PLAN
R.C.C
Wall Work
Door
Bathroom
Plaster
Kitchen
Flooring
Parking
Electrification
Sunrise Sky Rudra – Luxury Apartments in Gangapur Road, Nashik.
Sunrise Sky Rudra, located in Gangapur Road, Nashik, is a premium residential project designed for those who seek an elite lifestyle. This project by Sunrise Infra Nashik offers luxurious. 1 BHK and 2 BHK Apartments packed with world-class amenities and thoughtful design. With a strategic location near Nashik International Airport, Sunrise Sky Rudra is a prestigious address for homeowners who desire the best in life.
Project Overview: Sunrise Sky Rudra is designed to provide maximum space utilization, making every room – from the kitchen to the balconies – feel open and spacious. These Vastu-compliant Apartments ensure a positive and harmonious living environment. Spread across beautifully landscaped areas, the project offers residents the perfect blend of luxury and tranquility.
Key Features of Sunrise Sky Rudra: .
World-Class Amenities: Residents enjoy a wide range of amenities, including a 24Hrs Water Supply, CCTV Cameras, Compound, Covered Car Parking, Fire Alarm, Fire Safety, Gated Community, Lift, Play Area, Security Personnel and EV Charging Point.
Luxury Apartments: Offering 1 BHK and 2 BHK units, each apartment is designed to provide comfort and a modern living experience.
Vastu Compliance: Apartments are meticulously planned to ensure Vastu compliance, creating a cheerful and blissful living experience for residents.
Legal Approvals: The project has been approved by , ensuring peace of mind for buyers regarding the legality of the development.
Address: Gangapur Road, Nashik, Maharashtra, INDIA.
Gangapur Road, Nashik, INDIA.
For more details on pricing, floor plans, and availability, contact us today.
Among all the ancillary localities in Nashik that have developed from its strategic location, the suburb of Gangapur Road has witnessed the fastest expansion. Running parallel to the river Godavari, this locale enjoys pleasant weather, landscaped roads, and undisturbed greenery, gaining a name amongst developers and home-seekers.
Gangapur Road’s excellent civic and social infrastructure, its close proximity to the Satpur Industrial Area and most of the schools and colleges of the city, has led to high demand for student, families and industrial employees. To cater to this growing demand, a multitude of builders has developed various residential projects.
Most residences here are gated communities with gymnasiums, swimming pools and departmental stores. These residential complexes cater to the higher income groups. Budget apartments are available as well, for young IT professionals.
Connectivity and Transit Points
Gangapur Road’s rapid development has led to greater connectivity and transit systems. The Gangapur Railway Station is located on this road, and is the transit stop for many interstate and intrastate trains, taking travelers to important cities like Mumbai, Chennai and Coimbatore.
Gangapur New Bus Stand is the bus stop in this vicinity, and local MSRTC (Maharashtra State Road Transport Corporation) buses ply from here periodically, taking commuters to different parts of the city.
The road in itself provides excellent connectivity to the Nashik-Pune Highway and the Nashik-Mumbai Highway, allowing for smooth and hassle-free journeys via roads.
Major Landmarks
Godavari River
Satpur Industrial Area
Hanuman Mandir
Ayyappa Temple
Don Bosco Church
Factors for Growth in the Past
The mushrooming of several IT companies close to this locality, along with its close proximity to the ethereal and serene river Godavari and the enterprising Satpur Industrial Area, has led to several residential developments in the locality. The establishment of a host of residential projects, along with excellent social and civic infrastructure, has led to an influx of consumers over the past few years, causing this locality to become one of the city’s most sought-after residential hubs.
Residential & Commercial Market
The current residential sales trends in multi-storey apartments in this locality range between Rs 4,300 to 4,650 per sq. ft. Residential plots cost anywhere between Rs 17,000 to 24,550 per sq. yd. Monthly rental rates for a typical 2 BHK range from Rs 8,500 to Rs 11,500.
The rental prices of commercial space in this locality largely depend on the size of the space, location and the facilities attached to the property, and can range from Rs 15,000 to Rs 3 Lakh per month.
Major Challenges
The perennial roads and by-lanes of this locality are poorly constructed, with potholes and uneven surfaces. Improper garbage disposal, poor lighting, choked drains, and fluctuations in electricity and water supply plague the residents of this locality. Occasional chain-snatching and petty thefts have been reported.
Factors for Growth in the Future
Civic authorities are planning on widening Gangapur Road, so as to smoothen traffic flow of the commuters. A number of residential projects, both affordable, mid and high-end, are slated for completion by early 2015, thus opening this locality up to demanding home-seekers.
The Archit Group has started working on a premium residential complex called ‘The Zodiac’, offering 2, 3 and 4 BHK units ranging from Rs 45 Lakh to Rs 1.3 Crore. Other elite multi-storey apartments are being developed by major builders such as Suyojit Infrastructure Ltd., Peninsula Land Ltd., and Samraat Group of Companies. The Lakshmi Township will provide housing units at more affordable prices, catering to the affordable and middle income groups.
Further improvements in existing infrastructure are guaranteed to aid the steady growth that this locality is already witnessing.
51, Sarthak Bungalow, D.K. Nagar, Behind Nirmala Convent School, Gangapur Road, Nashik - 422013, Maharashtra, INDIA.
Projects in Nashik
Ongoing Projects |The project is located in Gangapur Road, Nashik, Maharashtra, INDIA
Apartment sizes in the project range from 600 sqft to 790 sqft.
Yes. Sunrise Sky Rudra is RERA registered with id P51600077362 (RERA)
The area of 2 BHK units in the project is 790 sqft
The project is spread over an area of 0.17 Acres.
Price of 2 BHK unit in the project is Rs. 27.51 Lakhs