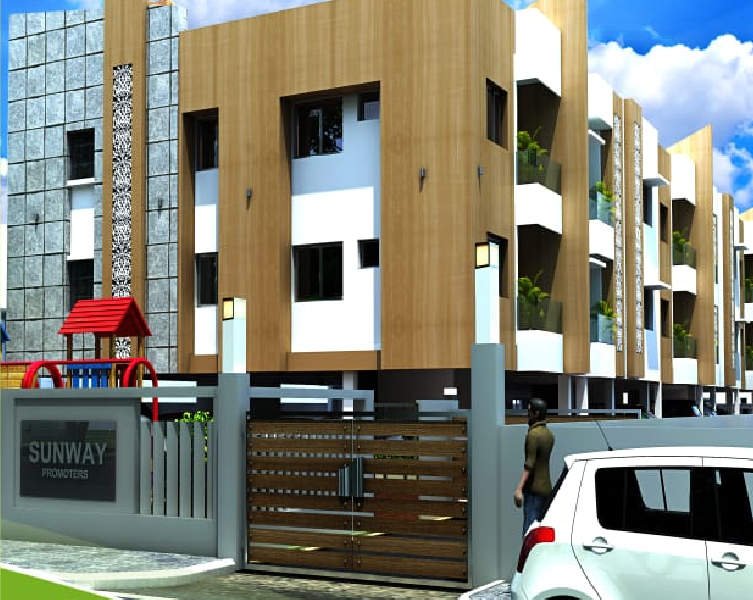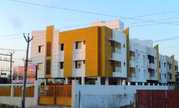

Change your area measurement
DESIGN
Architect design as per vastu sasthra
STRUCTURE
RCC framed structure with brick wall
8" solid concrete block for the outer wall and 4" block for the internal wall
Ceiling height will be maintained at 9'-6"
WALL FINISH
Internal wall in the living, dining, bedrooms, kitchen and lobby will be finished with 1 coat of primer, 2 coats of putty and 2 coats of plastic emulsion
Ceiling will be finished with cement paint
Exterior faces of the building will be finished with 1 coat of primer and 2 coats of emulsion
Utility and toilets will be finished with 1 coat of primer and 2 coats of cement paint
Toilets and utility walls will be finished with glazed ceramic tiles for aesthetics up to 7' from finished floor
MAIN DOOR
Teak wood design door, protection door with melamyne finish
BEDROOM DOORS
Frame: Teak wood
Doors: Flush membrane door
BALCONY DOORS
Aluminium sliding with see through plain glass
TOILET DOORS
Teak wood frame, solid black door with water proof coating
WINDOWS
UPVC window or aluminium sliding windows with see-through plain glass
For ventilators aluminium frame with suitable louvered glass panels
MS grills will be provided at windows wherever required
FLOORING - Living, dining, kitchen and bedrooms will have vitrified 2'O" X 2'0" tile flooring
KITCHEN
Granite top with stainless steel sink and side patty (easily washable table top) design tiles above kitchen top upto 2'0" height
CP fittings will be parryware or equivalent
ELECTRICAL
Three phase supply with phase change over, modular switches for entire flat, two way light and fan point and split AC point in all bedrooms, earth leak circuit breaker
BATH FITTINGS
Floor mounted w/c and wall mixer will be jaguar/parryware or equivalent in all bathrooms
Washbasin and CP fittings will be jaguar/parryware or equivalent
WEATHERING COURSE
Using shell lime technology to keep your home cool and pleasant
PARKING
Covered car parking
LIFT
Five passenger lift with auto rescue device
Sunway Greenway Homes: Premium Living at Ambattur, Chennai.
Prime Location & Connectivity.
Situated on Ambattur, Sunway Greenway Homes enjoys excellent access other prominent areas of the city. The strategic location makes it an attractive choice for both homeowners and investors, offering easy access to major IT hubs, educational institutions, healthcare facilities, and entertainment centers.
Project Highlights and Amenities.
This project is developed by the renowned Sunway Homes Builders & Promoters. The 24 premium units are thoughtfully designed, combining spacious living with modern architecture. Homebuyers can choose from 2 BHK and 3 BHK luxury Apartments, ranging from 802 sq. ft. to 1160 sq. ft., all equipped with world-class amenities:.
Modern Living at Its Best.
Floor Plans & Configurations.
Project that includes dimensions such as 802 sq. ft., 1160 sq. ft., and more. These floor plans offer spacious living areas, modern kitchens, and luxurious bathrooms to match your lifestyle.
For a detailed overview, you can download the Sunway Greenway Homes brochure from our website. Simply fill out your details to get an in-depth look at the project, its amenities, and floor plans. Why Choose Sunway Greenway Homes?.
• Renowned developer with a track record of quality projects.
• Well-connected to major business hubs and infrastructure.
• Spacious, modern apartments that cater to upscale living.
Schedule a Site Visit.
If you’re interested in learning more or viewing the property firsthand, visit Sunway Greenway Homes at Ambattur, Chennai, Tamil Nadu, INDIA.. Experience modern living in the heart of Chennai.
No. 33, Near Vivekananda Vidyalaya School, Aiswarya Nagar, Thirumullaivoyal, Ambattur, Chennai-600062, Tamil Nadu, INDIA.
Projects in Chennai
Completed Projects |The project is located in Ambattur, Chennai, Tamil Nadu, INDIA.
Apartment sizes in the project range from 802 sqft to 1160 sqft.
The area of 2 BHK apartments ranges from 802 sqft to 1007 sqft.
The project is spread over an area of 1.00 Acres.
The price of 3 BHK units in the project ranges from Rs. 48.59 Lakhs to Rs. 49.88 Lakhs.