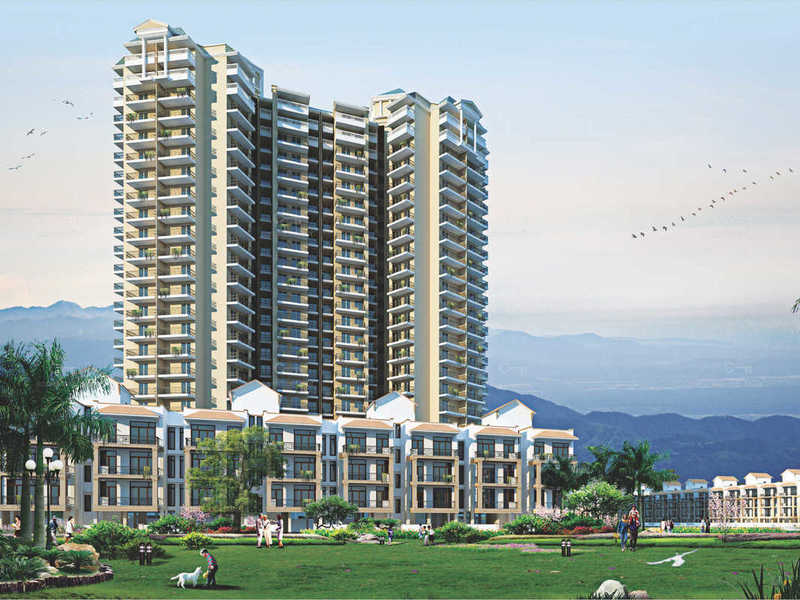By: Supertech Limited in Sohna Sector-2




Change your area measurement
MASTER PLAN
Structure
Earthquake resistant, RCC framed structure with external brick / block walls
Living / Dining Room / Drawing Room
Floor: Italian / Spanish designer Vitrified Tiles
Walls: Cement plaster with POP punning with plastic emulsion paint or texture finish.
Ceiling: OBD with Design Elements
Air Conditioning: 1 split air conditioner to be provided in the living room.
Master Bedroom
Floor: Vitrified Designer Tiles / Wooden Laminate Flooring
Walls: Cement plaster with POP punning with plastic emulsion paint or texture finish.
Wardrobes: Modular Wardrobes / Cupboards
Ceiling: OBD with Design Elements
Other bedroom(s)
Floor: Vitrified Tiles / Wooden Laminate flooring
Walls: Cement plaster with POP punning with plastic emulsion paint.
Ceiling: OBD
Servant / Utility Rooms
Floor: Ceramic Til es / Wall dado with ceramic tiles
Walls: Cement plaster with OBD
Ceilings: OBD
Doors
Entrance doors: Elegantly designed 8 ft. high entrance door with polished hardwood frame having European Style moulded shutter with high quality imported/Indian hardware fittings.
Internal doors: Seasoned wooden frame with European style moulded door shutter
External doors: Aluminum / UPVC Glazed Doors
Windows
Aluminum / UPVC Window
Washroom
Walls: Spanish tiles in walls till ceiling height for master washroom, all other washrooms will have wall tiles up to 7ft. ht. balance painted in acrylic emulsion paint.
Floor: Marble / Spanish vitrified tiles or equivalent flooring for master toilet, all other washroom will have ceramic tiles.
Fixtures: Premium Quality W.C and washbasin in matching shades/colors. Single lever C.P fittings Kohler/Jaguar or equivalent. All the washrooms will have exhaust fan, mirror, towel rack, rod & ring accessories. For specially designed Master Washroom, cubicle bath, mirror with wall mounted vanity lighting & geyser
Ceilings: OBD / False Ceiling
Kitchen
Walls: Ceramic Tiles in Dado
Floor: Vitrified Tiles
Counter top: Granite / Marble top
Fixtures: Fittings of Kohler or equivalent. Double bowl stainless sink with drain board.
Ceiling: OBD
Balcony
Floor: Combination of stone, tiles
Walls & ceiling: Acrylic emulsion / External Texture Paints
Ceiling: OBD
Railing: MS designer Railing
Lift Lobbies / Corridors
Floors: Marble / Vitrified Tiles
Walls: External Texture Paints
Staircase
Flooring: Marble / Vitrified Tiles
Walls:External Texture Paints
Railing: MS Handrail with Hardwood tops
Stilt
Flooring: Heavy duty antiskid tiles in parking area
Walls:External Texture Paints
Ceiling: OBD
Facilities
Pitch & Putt Golf Park, high speed elevators, treated water supply, adequate basement parking, landscaped areas with quaint benches, tennis court, pedestrian path, jogging trail, children's play area and nursery school
General
Communication: TV and Tele phone points
Power Back-Up:100% power back-up essential services and apartments.
Electrical Fixture: Modular range switches / sockets (legrand or equivalent) / MCBs, copper wiring. Two wall light fixtures in each of living, dining / lobby and bedrooms
Elevator: Branded Lifts
Security Systems: Secured gated community with access control at entrances with Automatic boom barriers and manual gates at entry and exit of the development. CCTV in basements, ground floor lobbies and main entrance lobby for surveillance. EPABX system linked to each unit.
Discover Supertech Hill Town : Luxury Living in Sohna Sector-2 .
Perfect Location .
Supertech Hill Town is ideally situated in the heart of Sohna Sector-2 , just off ITPL. This prime location offers unparalleled connectivity, making it easy to access Gurgaon major IT hubs, schools, hospitals, and shopping malls. With the Kadugodi Tree Park Metro Station only 180 meters away, commuting has never been more convenient.
Spacious 2 BHK, 3 BHK and 4 BHK Flats .
Choose from our spacious 2 BHK, 3 BHK and 4 BHK flats that blend comfort and style. Each residence is designed to provide a serene living experience, surrounded by nature while being close to urban amenities. Enjoy thoughtfully designed layouts, high-quality finishes, and ample natural light, creating a perfect sanctuary for families.
A Lifestyle of Luxury and Community.
At Supertech Hill Town , you don’t just find a home; you embrace a lifestyle. The community features lush green spaces, recreational facilities, and a vibrant neighborhood that fosters a sense of belonging. Engage with like-minded individuals and enjoy a harmonious blend of luxury and community living.
Smart Investment Opportunity.
Investing in Supertech Hill Town means securing a promising future. Located in one of Gurgaon most dynamic locales, these residences not only offer a dream home but also hold significant appreciation potential. As Sohna Sector-2 continues to thrive, your investment is set to grow, making it a smart choice for homeowners and investors alike.
Why Choose Supertech Hill Town.
• Prime Location: Gurgaon - Sohna Road, Sector-2, Gurgaon, Haryana, INDIA..
• Community-Focused: Embrace a vibrant lifestyle.
• Investment Potential: Great appreciation opportunities.
Project Overview.
• Bank Approval: All Leading Banks, Corporation Bank, HDFC Bank, LIC Housing Finance Ltd, State Bank of India, Reliance Home Finance, IDBI Bank and Oriental Bank of Commerce.
• Government Approval: Huda.
• Construction Status: completed.
• Minimum Area: 1200 sq. ft.
• Maximum Area: 2695 sq. ft.
o Minimum Price: Rs. 47.52 lakhs.
o Maximum Price: Rs. 1.07 crore.
Experience the Best of Sohna Sector-2 Living .
Don’t miss your chance to be a part of this exceptional community. Discover the perfect blend of luxury, connectivity, and nature at Supertech Hill Town . Contact us today to learn more and schedule a visit!.
Key Projects in Sohna Sector-2 :
E-Square, Plot No. C2, Sector - 96, Noida, Uttar Pradesh, INDIA.
The project is located in Gurgaon - Sohna Road, Sector-2, Gurgaon, Haryana, INDIA.
Apartment sizes in the project range from 1200 sqft to 2695 sqft.
The area of 4 BHK units in the project is 2695 sqft
The project is spread over an area of 67.06 Acres.
The price of 3 BHK units in the project ranges from Rs. 66.73 Lakhs to Rs. 88.11 Lakhs.