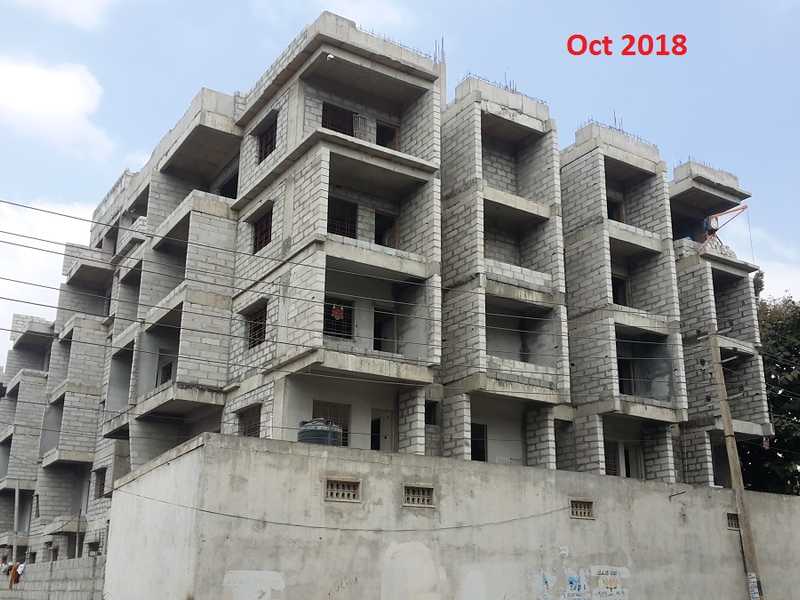



Change your area measurement
FRAMED STRUCTURE
RCC framed structure to withstand wind and seismic loads
SUPER STRUCTURE
6 inch thick solid cement blocks for external walls
4 inch thick solid Cement blocks for internal walls
PLASTERING
Double coat cement plaster with smooth finishing (both inside and outside)
DOORS AND WINDOWS
Main door: Teak wood frame and shutters, aesthetically designed with melamine polishing and designed hard ware of reputed band
Internal Door: Teak wood frame and flush door shutters with smooth paint finish and designer hardware of reputed make
French door and windows: UPVC frames make of Aparna / Europa or equivalent
VENTILATORS
All bathroom ventilators with aluminum frame with glass lowers
PAINTING
Internal and Common Area: Smooth finish with JK / Birla wall putty with two coats of plastic emulsion paint over a coat of premier for internal walls and ceiling
External: Texture/ Sandex Mat/ Exterior emulsion paints of Asian/ ICI or equivalent make as per the elevation
FLOORING
Drawing, Dining, Bedroom and kitchen: Vitrified tiles of 2 feet x 2 feet size with 4 inch wide skirting
Toilets, Utility and wash: Acid resistant antiskid ceramic tiles
Corridor and Staircase Cladding and Dadoing: Marble/ Granite/ Tiles
TOILETS
Glazed ceramic tiles dado up to 7 feet height
EWC with flush tank of Hind ware /Parry ware/ Jaguar/ Kerovit or equivalent make
Hot and cold water mixer with shower and wash basin in master bedroom, make of plumber/ Jaguar/ Kerovit or its equivalent
Provision for geysers in toilets
All CP fittings of chrome-plated
UTILITY/ WASH
Glazed Ceramic tiles dado up to 3 inch height, provision for washing machine
KITCHEN
Glazed ceramic tiles dado up to 2 feet height above kitchen platform
Granite platform with stainless steel sink with both kaveri and bore water connection and provision for aqua guard
ELECTRICAL
Concealed copper wiring in conduits for lights, fans, plugs and power plug points wherever necessary of standard make
Power points for air conditioner in all bedrooms
Power point for geysers in all bathrooms
Power plug for cooking range chimney, refrigerator, microwave oven, mixer/ grinder in kitchen
Plug points for TV and audio systems in hall and master bedroom
3 phase supply and individual meter board for each flat
Miniature circuit breakers (MCB) and ELCB for each distribution boards of MDS/ merlingerin or equivalent make
All electrical fitting of MK/ Crabtree / Anchor or equivalent make
Telephone points in living room
Provision for cable connection only in master bedrooms and living room
LIFT
Johnson /equivalent lift of reputed make with V3F for energy efficiency
Lift wall Cladding: Granite
GENERATOR
Common amenities and 800 watts back up for each flat
PLUMBING, SANITARY, WATER SUPPLY AND DRAINAGE
ISI mark GI, CPVC piping excavated by professionals ISI Mark CI/PVC Sanitary piping
Suprabhat Shreem Brezee - an exclusive gated, secure, perfectly planned Residential development in Bangalore where all the residents necessities are within easy walking distance. It comprises of 1 of premium Apartments with the finest textures and finishes. Splendid outdoor and indoor spaces, lush green gardens, sports facilities and super-marts all a short walk away complete the best living experience at Suprabhat Shreem Brezee. These beautiful Apartments are located at Kanakapura Road. It is spread over an area of 0.93 Acres with 45 number of units .
The Suprabhat Shreem Brezee is currently completed. The Suprabhat Shreem Brezee is meticulously designed and exclusively planned with world class amenities and top line specifications such as 24Hrs Water Supply, 24Hrs Backup Electricity, CCTV Cameras, Community Hall, Covered Car Parking, Entrance Gate With Security Cabin, Fire Safety, Gym, Indoor Games, Intercom, Jogging Track, Kids Pool, Landscaped Garden, Lift, Multipurpose Games Court, Party Area, Play Area, Rain Water Harvesting, Security Personnel, Shuttle Court, Swimming Pool, Terrace Garden, Visitor lounge and Waste Management. There are total 45 units in Suprabhat Shreem Brezee. The percentage of units sold out till now is 100.
Suprabhat Constructions are inspiring lives by transforming hundredes of dreams into realities. Superior architecture, path breaking designs and brilliant execution are the elements behind their greatness. Since 2007, they have redefined Nashik’s architectural vision into a futuristic living and commercial spaces. Over a 10 years they have been delivering landmark projects with their unparalleled thoughts, compromised quality and modernistic approach towards creating elite lifestyle. They strongly believe in innovation, adapting change and crafting people’s aspirations. It’s their never ending journey to create wonders of life so that people should experience their dreams.
Opposite Rays Montessori School, Bikasipura(V), Vasanthapura Main Road, Bangalore-500061, Karnataka, INDIA.
The project is located in Site.no.603/4, Opposite to RAYS Montessori, Vasanthapura Main Road, Bikasipura, Kanakapura Road, Bangalore, Karnataka, INDIA.
Apartment sizes in the project range from 1133 sqft to 1695 sqft.
Yes. Suprabhat Shreem Brezee is RERA registered with id PRM/KA/RERA/1251/310/PR/180602/001856 (RERA)
The area of 2 BHK apartments ranges from 1133 sqft to 1277 sqft.
The project is spread over an area of 0.93 Acres.
The price of 3 BHK units in the project ranges from Rs. 95.58 Lakhs to Rs. 1.02 Crs.