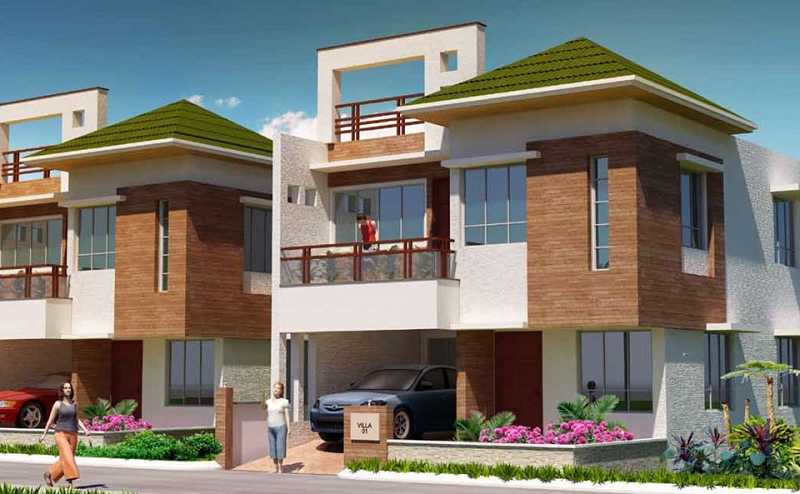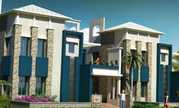

Change your area measurement
| RCC work: | M20 (1:1S3) grade & Steel with TMTISI brand |
| Flooring: | Vitrified tiles of 2' X 2' size in all rooms except toilets. Anti Skid tiles in toilets. |
| Designer cement tiles flooring in parking.Ceramic tiles in covered Terrance | |
| and Balconies. Cement flooring with water proofing treatment in open terrace. | |
| Superstructure | All external walls of V thick and internal walls of 4.5*thick brick walls with |
| light weight fly ash bricks in CM 1:6 Cement plaster in two coats. | |
| Woodwork: | All Sal wood frames for doors. Main door shutter in teak and other doors |
| shutters are of good quality flush doors. All windows fitted with aluminium | |
| frame with iron grills and sliding glass.Toilet doors are waterproof. All brass | |
| fittings for doors and windows where ever applicable. | |
| Kitchen: | Granite top platform and stainless steel sink. Provision for exhaust or |
| chimney.Glazed ceramic tiles dado of 2' height from Platform level. | |
| Toilets: | Hot and Cold wall mixer in two toilets with geyser provision. Cascade EWC |
| in Master Bed room toilet. Floor mounted EWC in other bathrooms with | |
| flush tank. Anti skid tiles flooring for all toilets and glazed tiles dado up to | |
| door top level. Ventilator with louvers | |
| Electricals: | Concealed copper wiring in conduits. A power outlet for AC'S in all bed |
| rooms. Power outlets for geysers in all bathrooms. Power points for | |
| cooking range, refrigerator, microwave, mixer & grinder in Kitchen. 3 | |
| phase power supply with 5 KVA for each house. MCBs provision with | |
| meter and boards. All electrical fittings of Anchor ROMA/' Leg rand or equivalent. | |
| Sanitary: | All Hindware / Parry ware /Cera / similar sanitary fittings with CI or PVC |
| pipelines. Two washbasins per house would be provided. | |
| Painting: | All internal walls with plastic emulsion paints (Asiaa'Nippon/Similar)! |
| External walls - ACE colors exterior emulsion. | |
| Compound wall: | Common compound wall with gate and gate lights on the road side. |
| Staircase Railings: | Stainless steel railings for internal staircase and mild steel railing for outside furnishings (if any). |
Discover the perfect blend of luxury and comfort at Supratik Elite, where each Villas is designed to provide an exceptional living experience. nestled in the serene and vibrant locality of Gothapatna, Bhubaneswar.
Prime Location with Top Connectivity Supratik Elite offers 3 BHK Villas at a flat cost, strategically located near Gothapatna, Bhubaneswar. This premium Villas project is situated in a rapidly developing area close to major landmarks.
Key Features: Supratik Elite prioritize comfort and luxury, offering a range of exceptional features and amenities designed to enhance your living experience. Each villa is thoughtfully crafted with modern architecture and high-quality finishes, providing spacious interiors filled with natural light.
• Location: Gothapatna, Bhubaneswar, Odisha, INDIA..
• Property Type: 3 BHK Villas.
• Project Area: 0.27 acres of land.
• Total Units: 6.
• Status: completed.
• Possession: project expected to be done shortly.
#432, 2nd Floor, Lewis Road, Bhubaneswar - 751014, Odisha, INDIA.
Projects in Bhubaneswar
Completed Projects |The project is located in Gothapatna, Bhubaneswar, Odisha, INDIA.
Flat Size in the project is 1933
The area of 3 BHK units in the project is 1933 sqft
The project is spread over an area of 0.27 Acres.
Price of 3 BHK unit in the project is Rs. 45.5 Lakhs