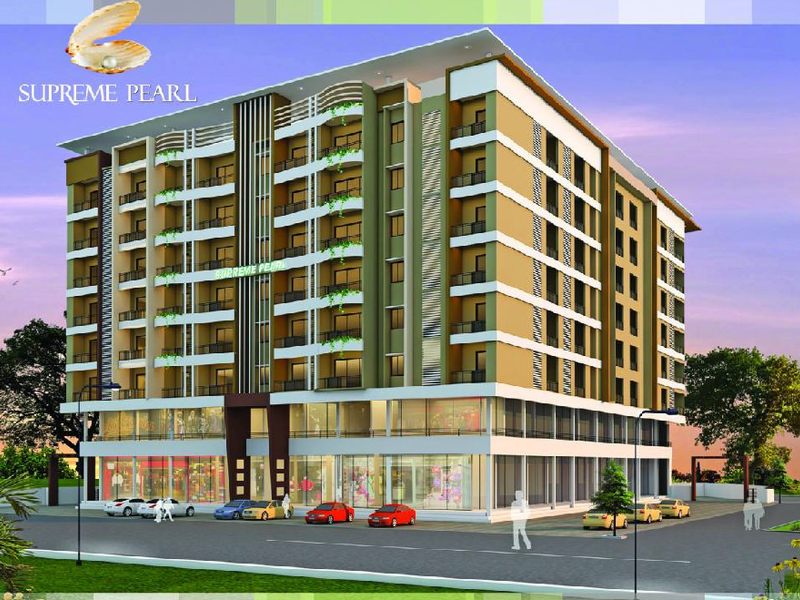



Change your area measurement
MASTER PLAN
GENERAL
DRAWING/DINING
BED ROOMS
KITCHEN AND WORK AREA
BATH ROOMS
Supreme Pearl – Luxury Living on Kukkikatte, Udupi.
Supreme Pearl is a premium residential project by Supreme Builders And Developers Udupi, offering luxurious Apartments for comfortable and stylish living. Located on Kukkikatte, Udupi, this project promises world-class amenities, modern facilities, and a convenient location, making it an ideal choice for homeowners and investors alike.
This residential property features 57 units spread across 7 floors, with a total area of 0.52 acres.Designed thoughtfully, Supreme Pearl caters to a range of budgets, providing affordable yet luxurious Apartments. The project offers a variety of unit sizes, ranging from 760 to 1774 sq. ft., making it suitable for different family sizes and preferences.
Key Features of Supreme Pearl: .
Prime Location: Strategically located on Kukkikatte, a growing hub of real estate in Udupi, with excellent connectivity to IT hubs, schools, hospitals, and shopping.
World-class Amenities: The project offers residents amenities like a 24Hrs Water Supply, 24Hrs Backup Electricity, CCTV Cameras, Covered Car Parking, Entrance Gate With Security Cabin, Fire Safety, Intercom, Landscaped Garden, Lift, Rain Water Harvesting, Security Personnel, Vastu / Feng Shui compliant, Waste Management and Sewage Treatment Plant and more.
Variety of Apartments: The Apartments are designed to meet various budget ranges, with multiple pricing options that make it accessible for buyers seeking both luxury and affordability.
Spacious Layouts: The apartment sizes range from from 760 to 1774 sq. ft., providing ample space for families of different sizes.
Why Choose Supreme Pearl? Supreme Pearl combines modern living with comfort, providing a peaceful environment in the bustling city of Udupi. Whether you are looking for an investment opportunity or a home to settle in, this luxury project on Kukkikatte offers a perfect blend of convenience, luxury, and value for money.
Explore the Best of Kukkikatte Living with Supreme Pearl?.
For more information about pricing, floor plans, and availability, contact us today or visit the site. Live in a place that ensures wealth, success, and a luxurious lifestyle at Supreme Pearl.
D No.2-3-22E(13), Karthik Trade Centre, 1st Floor, NH 66, Karavali Junction, Udupi, Udupi, Karnataka, INDIA.
Projects in Udupi
Completed Projects |The project is located in Kukkikatte, Udupi, Karnataka, INDIA.
Flat Size in the project is 1774
Yes. Supreme Pearl is RERA registered with id PRM/KA/RERA/1273/318/PR/200103/003101 (RERA)
The area of 2 BHK apartments ranges from 760 sqft to 1300 sqft.
The project is spread over an area of 0.52 Acres.
Price of 3 BHK unit in the project is Rs. 70.96 Lakhs