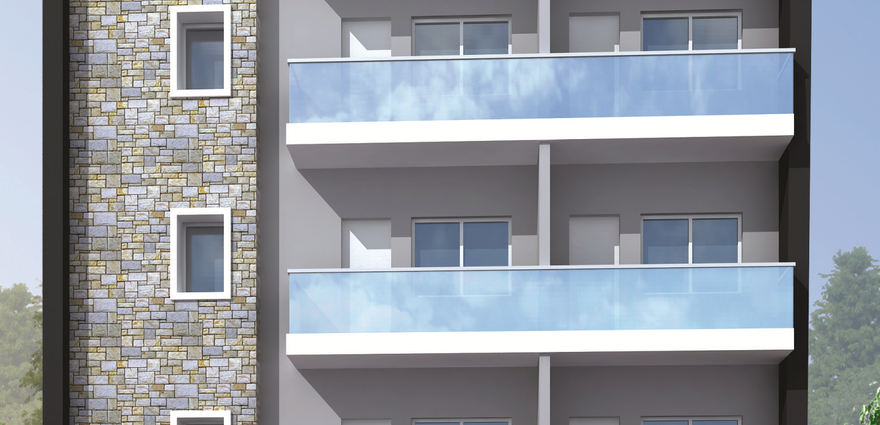
Change your area measurement
MASTER PLAN
structure
RCC Frame Structure
wall_finishing
6" solid concrete blocks for external 4" solid concrete block internal external double coat sponge finishing plastering and internal single coat lime rendering
Asian/Berger or equalent emulsion paint for internal, water proof ace paint for external.
doors
Main door teak frame with TST shutter. All other doors of salwood frame with white panel door shutters.
windows
Three track Aluminium powder coated with safety grills.
flooring
FLOORING Vetrified Tiles/Granite flooring in living dinning, kitchen & All bedrooms. Balconies & Toilets Ceramic Flooring.
kitchen
Black granite Kitchen Counter with stainless steel sink up to 2' feet dado tiles above granite counter.
toilet_fittings
Anti - skid ceramic flooring wall grazed tile dado up to 7' height. Parryware, Hindware or equalent sanitary fittings & Parryware or equalent CP fittings.
electrical
Copper wiring of Anchor, Havels or equalent Modular switches of Anchor Roma, Havels or equalent . Provision for spilt AC point in Master Bedroom.
general
COMMON AREA : All common areas & staircase will be finished with granite flooring.
WATER SUPPLY : Underground & over head storage tanks of suitable capacity borewell as an auxiliary source of water supply.
Supreme Sameeksha – Luxury Living on Chandra Layout, Bangalore.
Supreme Sameeksha is a premium residential project by Supreme Builders And Developers, offering luxurious Apartments for comfortable and stylish living. Located on Chandra Layout, Bangalore, this project promises world-class amenities, modern facilities, and a convenient location, making it an ideal choice for homeowners and investors alike.
This residential property features 8 units with a total area of 0.50 acres. Designed thoughtfully, Supreme Sameeksha caters to a range of budgets, providing affordable yet luxurious Apartments. The project offers a variety of unit sizes, ranging from 1074 to 1089 sq. ft., making it suitable for different family sizes and preferences.
Key Features of Supreme Sameeksha: .
Prime Location: Strategically located on Chandra Layout, a growing hub of real estate in Bangalore, with excellent connectivity to IT hubs, schools, hospitals, and shopping.
World-class Amenities: The project offers residents amenities like a 24Hrs Backup Electricity, Covered Car Parking, Lift and Security Personnel and more.
Variety of Apartments: The Apartments are designed to meet various budget ranges, with multiple pricing options that make it accessible for buyers seeking both luxury and affordability.
Spacious Layouts: The apartment sizes range from from 1074 to 1089 sq. ft., providing ample space for families of different sizes.
Why Choose Supreme Sameeksha? Supreme Sameeksha combines modern living with comfort, providing a peaceful environment in the bustling city of Bangalore. Whether you are looking for an investment opportunity or a home to settle in, this luxury project on Chandra Layout offers a perfect blend of convenience, luxury, and value for money.
Explore the Best of Chandra Layout Living with Supreme Sameeksha?.
For more information about pricing, floor plans, and availability, contact us today or visit the site. Live in a place that ensures wealth, success, and a luxurious lifestyle at Supreme Sameeksha.
5, Ganesha Complex, 2nd Floor, Opp. Eshwari Layout Bus Stop, Ganapathipura Main Road, J.P. Nagar, 7th Phase, Bangalore-560078, Karnataka, INDIA.
Projects in Bangalore
Completed Projects |The project is located in Chandra Layout, Bangalore, Karnataka, INDIA.
Apartment sizes in the project range from 1074 sqft to 1089 sqft.
The area of 2 BHK apartments ranges from 1074 sqft to 1089 sqft.
The project is spread over an area of 0.50 Acres.
Price of 2 BHK unit in the project is Rs. 59.07 Lakhs