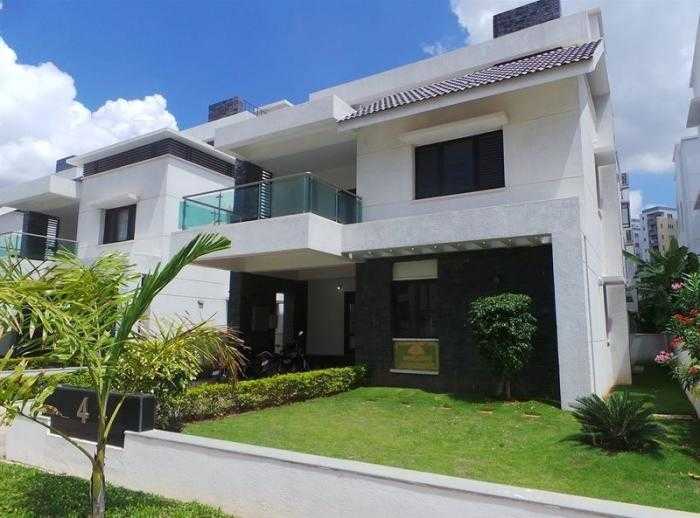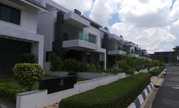By: Surakshaa Homes in Belathur


Change your area measurement
MASTER PLAN
RCC framed structure.
SUPERSTRUCTURE
PLASTERING
JOINERY WORKS
WINDOWS
A/C FRAME
PAINTING
PARKING AREA
FLOORING
KITCHEN FLOORING
TOILETS FLOORING
TILE CLADDING & DADOING
KITCHEN
TOILETS
UTILITY / WASH
KITCHEN PLATFORM
TOILETS
ELECTRICAL
TELEPHONE
CABLE TV
INTERNET
LIFTS
GENERATOR
Location Advantages:. The Surakshaa FairView Ville is strategically located with close proximity to schools, colleges, hospitals, shopping malls, grocery stores, restaurants, recreational centres etc. The complete address of Surakshaa FairView Ville is 2nd Main Road, Belathur, Bangalore, Karnataka, INDIA..
Construction and Availability Status:. Surakshaa FairView Ville is currently completed project. For more details, you can also go through updated photo galleries, floor plans, latest offers, street videos, construction videos, reviews and locality info for better understanding of the project. Also, It provides easy connectivity to all other major parts of the city, Bangalore.
Units and interiors:. The multi-storied project offers an array of 3 BHK and 4 BHK Villas. Surakshaa FairView Ville comprises of dedicated wardrobe niches in every room, branded bathroom fittings, space efficient kitchen and a large living space. The dimensions of area included in this property vary from 1665- 3235 square feet each. The interiors are beautifully crafted with all modern and trendy fittings which give these Villas, a contemporary look.
Surakshaa FairView Ville is located in Bangalore and comprises of thoughtfully built Residential Villas. The project is located at a prime address in the prime location of Belathur.
Builder Information:. This builder group has earned its name and fame because of timely delivery of world class Residential Villas and quality of material used according to the demands of the customers.
Comforts and Amenities:.
Flat No. A-002, Surakshaa Fairview, Sy.No.93/P, Belathur, Kadugodi Post, Bangalore, Pin Code - 560067, Karnataka, INDIA
Projects in Bangalore
Completed Projects |The project is located in 2nd Main Road, Belathur, Bangalore, Karnataka, INDIA.
Villa sizes in the project range from 1665 sqft to 3235 sqft.
The area of 4 BHK apartments ranges from 2360 sqft to 3235 sqft.
The project is spread over an area of 2.53 Acres.
The price of 3 BHK units in the project ranges from Rs. 1.59 Crs to Rs. 1.85 Crs.