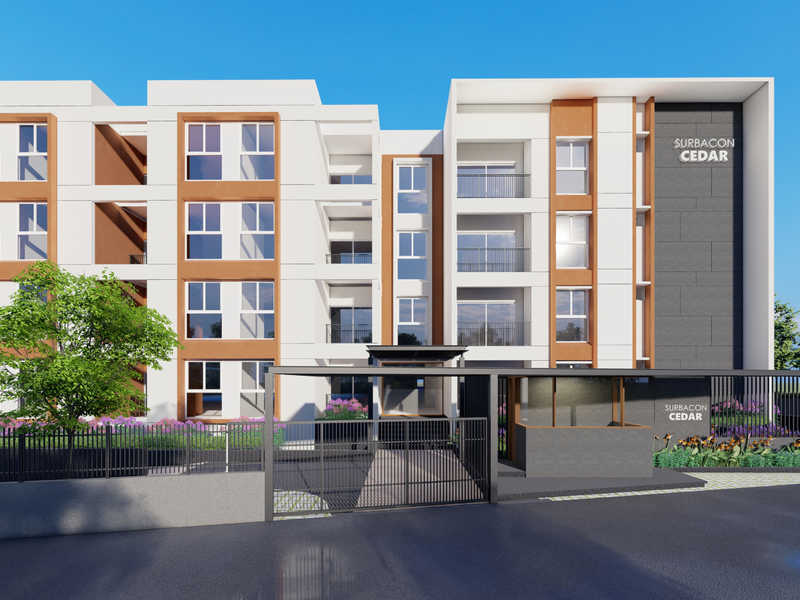



Change your area measurement
MASTER PLAN
STRUCTURE :
WALL FINISH :
FLOORING :
DOORS :
WINDOWS :
KITCHEN :
BATHROOMS :
PLUMBING :
ELECTRICAL :
Surbacon Cedar – Luxury Apartments in Electronic City Phase II, Bangalore.
Surbacon Cedar, located in Electronic City Phase II, Bangalore, is a premium residential project designed for those who seek an elite lifestyle. This project by Surbacon Development offers luxurious. 2 BHK and 3 BHK Apartments packed with world-class amenities and thoughtful design. With a strategic location near Bangalore International Airport, Surbacon Cedar is a prestigious address for homeowners who desire the best in life.
Project Overview: Surbacon Cedar is designed to provide maximum space utilization, making every room – from the kitchen to the balconies – feel open and spacious. These Vastu-compliant Apartments ensure a positive and harmonious living environment. Spread across beautifully landscaped areas, the project offers residents the perfect blend of luxury and tranquility.
Key Features of Surbacon Cedar: .
World-Class Amenities: Residents enjoy a wide range of amenities, including a 24Hrs Water Supply, 24Hrs Backup Electricity, Aerobics, Business Center, CCTV Cameras, Club House, Compound, Covered Car Parking, Entrance Gate With Security Cabin, Gated Community, Gym, Indoor Games, Library, Lift, Lobby, Play Area, Rain Water Harvesting, Security Personnel, Senior Citizen Park, Swimming Pool, Sewage Treatment Plant and Yoga Deck.
Luxury Apartments: Offering 2 BHK and 3 BHK units, each apartment is designed to provide comfort and a modern living experience.
Vastu Compliance: Apartments are meticulously planned to ensure Vastu compliance, creating a cheerful and blissful living experience for residents.
Legal Approvals: The project has been approved by BMRDA, ensuring peace of mind for buyers regarding the legality of the development.
Address: Kammasandra Main Road, Kammasandra, Electronic City Phase II, Bangalore, Karnataka, INDIA. .
Electronic City Phase II, Bangalore, INDIA.
For more details on pricing, floor plans, and availability, contact us today.
204, The Hibiscus, No.11, 1st Main Road, 1st Block, Koramangala, Bangalore-560034, Karnataka, INDIA.
Projects in Bangalore
Completed Projects |The project is located in Kammasandra Main Road, Kammasandra, Electronic City Phase II, Bangalore, Karnataka, INDIA.
Apartment sizes in the project range from 980 sqft to 1440 sqft.
Yes. Surbacon Cedar is RERA registered with id PRM/KA/RERA/1251/308/PR/200117/003174 (RERA)
The area of 2 BHK apartments ranges from 980 sqft to 1170 sqft.
The project is spread over an area of 2.25 Acres.
The price of 3 BHK units in the project ranges from Rs. 74 Lakhs to Rs. 89.01 Lakhs.