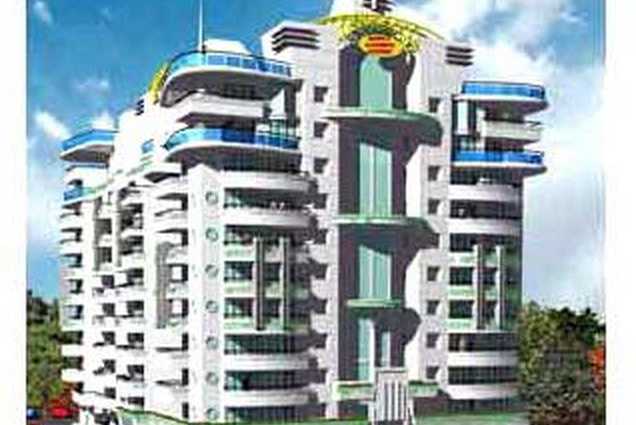By: Surya Nestbuild Limited in Vaishali

Change your area measurement
WALLS:
The external walls of the building shall be made of 125 mm (5") thick brick of first class quality in Cement-Sand mortar 1:5. Internal Partition Walls shall be 125mm (5") thick for toilets, kitchen and partition between the two flats and balance partition walls shall be 125mm (5") thick in Cement - Sand mortar.
WALL FINISHES:
Washable distemper.
All internal surfaces, including common areas shall be plastered with cement-sand mortar as per Architect's specification, finished with snow white plaster of Paris and painted in pleasing shades of washable distemper (ceiling white). All external walls shall be plastered, finished with Birla/JK wall putty and painted with Acrylic Emulsions (water proof) of standard make such as Johnson, Berger, Tata or equitable etc. as per colour scheme.
FLOORS:
Vitrified tiles in Drawing/Dining & bedrooms of the flats.
Anti skid Floor tiles/Marble tiles bathroom, kitchen and balcony, of the flats.
Floor tiles in Bathroom and Kitchen.
PCC in Parking Space & passage of parking space.
KITCHEN:
Well ventilated kitchen.
Granite working counter.
WALLS with colored glazed tiles minimum 2' high over the Cooking platform.
Cooking table/selves/sink - with Granite slabs.
Concealed plumbing system using standard make PPR/G.I. Pipes.
BATHROOM:
Classy bathrooms.
Separate Closet for washing purpose.
WALLS will be decorated with glazed titles up to lintel level height.
Concealed plumbing system using standard make PPR/G.I. pipes.
Quality fittings in the Bathrooms including basins and ceramic sanitary wares (English type).
DOORS & WINDOWS:
All with seasoned woods of good quality and texture for door frames.
30 mm thick solid factory made flush door shutter.
Wooden window/ with 2/3 glazed shutters.
M.S. railing to stairs passage and balcony.
All frames, paneled flush door shutters and glass window shutters with superior quality hard wood.
ELECTRICALS:
Modular Switches.
Electrical wiring will be done with ISI approved PVC insulated, copper wires concealed in the walls. For safety of each flat MCB to be provided at the incomer. For light sufficient number power point to be provided in each Bedroom, fan similarly at bathroom, power points to be provided for light fan. Kitchen shall have points connecting light, exhaust fans, cooking. Electrical call bell point at entrance, telephone point & T.V. point in each flat.
WATER SUPPLY:
Overhead tanks with submersible pump for uninterrupted adequate water supply for the residents of the apartments for that a bore well is required to be dug.
COMPOUND:
Compound will be paved wherever required and will have all around.
M.S. Grill gates to be provided.
ELEVATORS:
Brush steel SS finish for lift interiors.
Every tower will have adequate passenger electric elevator.
GENERATOR:
100% power back-up.
A diesel/petrol generator with AMP panel to be provided to cope up�Emergency.
Power requirements in common area light and water pump.
Power back-up facility of 1KVAfor each flat.
SECURITY:
Access Control: Video streaming of visitors from main gate.
Round the clock centralized security with intercom facility.
WATER PROOFING:
Water proofing shall be provided to bathrooms, roof terrace and Utility.
TV/ TELEPHONES:
Points in living and Master Bed room.
Surya Kanishk Tower – Luxury Apartments in Vaishali, Ghaziabad.
Surya Kanishk Tower, located in Vaishali, Ghaziabad, is a premium residential project designed for those who seek an elite lifestyle. This project by Surya Nestbuild Limited offers luxurious. 3 BHK and 4 BHK Apartments packed with world-class amenities and thoughtful design. With a strategic location near Ghaziabad International Airport, Surya Kanishk Tower is a prestigious address for homeowners who desire the best in life.
Project Overview: Surya Kanishk Tower is designed to provide maximum space utilization, making every room – from the kitchen to the balconies – feel open and spacious. These Vastu-compliant Apartments ensure a positive and harmonious living environment. Spread across beautifully landscaped areas, the project offers residents the perfect blend of luxury and tranquility.
Key Features of Surya Kanishk Tower: .
World-Class Amenities: Residents enjoy a wide range of amenities, including a 24Hrs Backup Electricity, Club House, Gated Community, Health Facilities, Intercom, Landscaped Garden, Maintenance Staff, Play Area, Rain Water Harvesting, Security Personnel and Swimming Pool.
Luxury Apartments: Offering 3 BHK and 4 BHK units, each apartment is designed to provide comfort and a modern living experience.
Vastu Compliance: Apartments are meticulously planned to ensure Vastu compliance, creating a cheerful and blissful living experience for residents.
Legal Approvals: The project has been approved by GDA, ensuring peace of mind for buyers regarding the legality of the development.
Address: Sector-4, Vaishali, Ghaziabad, Uttar Pradesh, INDIA..
Vaishali, Ghaziabad, INDIA.
For more details on pricing, floor plans, and availability, contact us today.
Surya Signature Building, Beside Hira Sweets Lane, Boring Canal Road, Patna, Bihar, INDIA.
Projects in Ghaziabad
Completed Projects |The project is located in Sector-4, Vaishali, Ghaziabad, Uttar Pradesh, INDIA.
Apartment sizes in the project range from 2243 sqft to 4100 sqft.
The area of 4 BHK apartments ranges from 2642 sqft to 4100 sqft.
The project is spread over an area of 5.00 Acres.
Price of 3 BHK unit in the project is Rs. 1.4 Crs