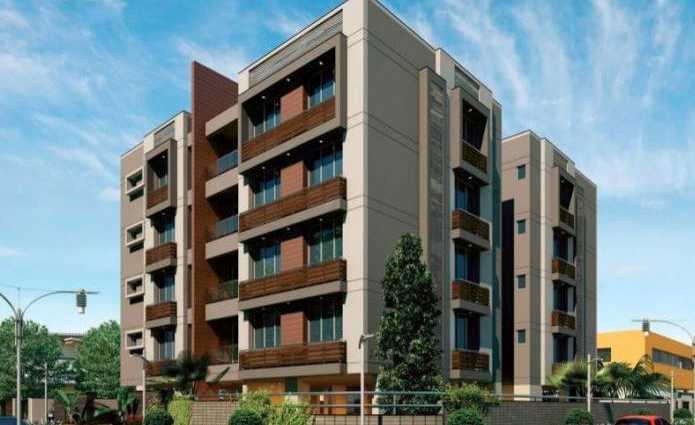By: Suvidha Projects Pvt Ltd in Ambawadi

Change your area measurement
MASTER PLAN
Structure :
RCC framed structure
Lobby :
Luxurious groung floor lobby with italian marbal / granite florring.
Upper floor lobby in vitrified tiled and lift cladding in granite / designer tiles
All lobby walls in plastic emulsion paint.
Lift :
Luxurious ground floor lobby with Italian marble / granite flooring.
Upper floor lobby in vitrified tiled and lift cladding in granite / designer tiles
All lobby walls in plastic emulsion paint.
Apartment Flooring :
Vitrified tiles in living, dining corridors, family and all other bedroom.
Anti-skid ceramic tiles in all balconies.
Kitchen :
Granite counter with carysil / SS sink.
Vitrified tiles in flooring and ceramic tiles dado up to 7’ height above granite counter.
Kota flooring and ceramic dado in the utility.
Paint Finish :
External walls with textured finish.
All railings in enamel paint.
Putty on all internal walls.
Doors :
Main door with decorative veneer polished on both sides.
Other internal door with wooden frames and enamel paint on both sides.
Standard quality ironmongery and fittings for all door.
Toilets :
Anti-skid tiles for flooring.
Quality sanitary and plumbing fixtures of jaquar / plumber or equivalent make.
Designer superior quality tiles on walls upto lintel level.
External doors and windows :
Upvc sliding windows with Granite Revile.
Electrical :
All electrical wiring is concealed with PVC fire-rated insulation wires and branded modular switches.
Sufficient power outlets and light points provided.
TV and Telephone points provided for each apartment.
Intercom connection to security.
Video door – phone security.
Water :
Uninterrupted 24 hours water supply through own borewell
Pneumatic pressure system for water.
Water softening plant to provide treated water for toilet / kitchen.
Parking :
Large parking space in basement and hollow plinth
Terrace Garden :
Wooden deck floor, Astro-turf grass, Warm rustic floor, Greens and flowering plants
All-weather outdoor furniture and gazebo
Advanced technology platform :
Your home at ETERNITY shall be wired to the latest technology. Cabling shall ensure choice of preferred service provider in reference to dth, broadband, landline and other services.
Suvidha Eternity – Luxury Apartments in Ambawadi, Ahmedabad.
Suvidha Eternity, located in Ambawadi, Ahmedabad, is a premium residential project designed for those who seek an elite lifestyle. This project by Suvidha Projects Pvt Ltd offers luxurious. 3 BHK Apartments packed with world-class amenities and thoughtful design. With a strategic location near Ahmedabad International Airport, Suvidha Eternity is a prestigious address for homeowners who desire the best in life.
Project Overview: Suvidha Eternity is designed to provide maximum space utilization, making every room – from the kitchen to the balconies – feel open and spacious. These Vastu-compliant Apartments ensure a positive and harmonious living environment. Spread across beautifully landscaped areas, the project offers residents the perfect blend of luxury and tranquility.
Key Features of Suvidha Eternity: .
World-Class Amenities: Residents enjoy a wide range of amenities, including a 24Hrs Backup Electricity, Business Center, Club House, Covered Car Parking, Earthquake Resistant, Fire Safety, Gym, Indoor Games, Intercom, Landscaped Garden, Lift, Maintenance Staff, Play Area, Rain Water Harvesting, Security Personnel, Service Lift, Swimming Pool, Terrace Garden, Vastu / Feng Shui compliant and Waste Disposal.
Luxury Apartments: Offering 3 BHK units, each apartment is designed to provide comfort and a modern living experience.
Vastu Compliance: Apartments are meticulously planned to ensure Vastu compliance, creating a cheerful and blissful living experience for residents.
Legal Approvals: The project has been approved by AUDA, ensuring peace of mind for buyers regarding the legality of the development.
Address: Next To Amrit Jyoti Primary School, Hirabaug Society, Ambawadi, Ahmedabad, Gujarat, INDIA..
Ambawadi, Ahmedabad, INDIA.
For more details on pricing, floor plans, and availability, contact us today.
A-305, 306, 307, Krishna Complex, Bodakdev, Ahmedabad, Gujarat, INDIA.
Projects in Ahmedabad
Completed Projects |The project is located in Next To Amrit Jyoti Primary School, Hirabaug Society, Ambawadi, Ahmedabad, Gujarat, INDIA.
Apartment sizes in the project range from 1710 sqft to 1764 sqft.
The area of 3 BHK apartments ranges from 1710 sqft to 1764 sqft.
The project is spread over an area of 0.15 Acres.
The price of 3 BHK units in the project ranges from Rs. 99.18 Lakhs to Rs. 1.02 Crs.