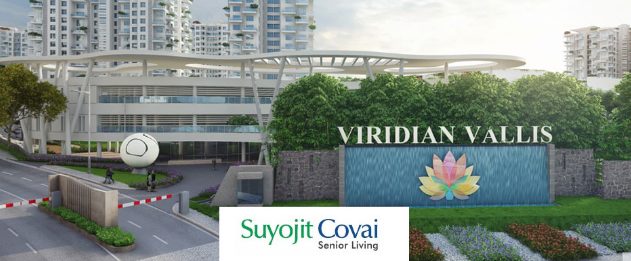
Change your area measurement
MASTER PLAN
Structure:-
RCC framed structure with Mivan formwork technologies.
All structural design to confirm to relevant IS design codes.
All structure to confirm to Seismic Zone III guidelines.
Flooring & Tiling:-
Vitro Crystal tiles 600×600 in Living/Dining/Bed roomWooden flooring in Master bedroom.
Matt finish Vitro Crystal tiles 600×600 in kitchen and balconies/terraceLobby and Passage – 20mm thick granite/Marble & Vitro crystal combination.
Toilet Flooring and Tiling:-
Designer Ceramic tiles 18”x12” upto lintel level for walls.
Anti skid ceramic floor tiles.
Kitchen:-
20mm granite for kitchen platform.Indian marble/Cuddapah below granite platform.
Designer ceramic tiles dado up to Lintel level above kitchen platform and counter.
Fixtures:-
Electrical point for water purifierSingle bowl SS sink with drain board.
Solar water heater for master bed room.
Staircase Building (Flooring & Tiling):-
Staircase tread/Riser/Skirting and Landing – 20mm thick Flame treated granite.
Doors (Frames):-
Main Door – Flush door Teakwood finish/plywood frames.
Internal door – ply wood frames with laminates for bed room.
Marble and granite for Toilet & Utilities.
Doors (Shutters):-
Main Door – Flush door with laminates.
Internal door – Flush door with laminates
Waterproof flush door with both sides laminate for toilet door and will have 3’ feet opening for wheel chair friendly compliance.
Windows:-
Internal – ¾” – 3 track powder coated with mosquito proofing.
Toilet – Louvers M.S Safety grills to all windows.
Paints:-
Internal and Ceiling – Plastic emulsion paint.
External – Textured paint
Entrance Lobby:-
Decorative entrance lobby with Italian marble / Granite with decorative false ceiling.
OBD/Textured paint for wall and ceilingDecorative false ceiling at entrance lobby only.
Railing:-
SS railing with toughen glass for balcony.
SS railing for building staircase.
Electrical:-
Modular Switches from Legrand /Havells/Anchor Roma / EquivalentWiring – Poly cab/ Finolex/Havells / RR Cables.
Back up – DG / Battery back up for lighting of common areas and lift.
100% power backup for common areas including all amenities with Generator Back Up for Common Amenities
Inverter and Aqua guard points only.
Telephone & TV Points in living room and living room.
Optical fibre cables & Internet network.
CP Fittings:-
Wall mounted Kohler / Equivalent.
Ceramic Fittings:-
Duravit / Kohler or equivalent, Hand rails for EWC from Pressalit care, Denmark (at additional cost).
Others:-
Exhaust fan for kitchen and toilets.
Air Conditioning:-
AC points in Living and Master bed room.
Fire Fighting:-
Pressure pump for fire fighting staircase.
Fire Hydrant system.
Sprinkler system.
Detection System.
Fire alarm.
Terrace:-
China Mosaic tile over water treatment with brick bat coba Epoxy sheet above Void portion.
Miscellaneous:-
Letter box.
Name Plate.
Parking signage.
Piped – gas supply from dry balcony to Kitchen.
Broad band Internet connectionIPTV/DTH TVVideo/IP telephoneGarbage chute wet & dryChauffeur’s rest room.
Grab rails will be provided in all toilets.
One of the toilet door opening outside/slide door with wheel chair friendly compliance.
3 – phase power supply with phase changers for all Apartments.
LED provision for Apartments.
All electrical fittings including LED lights will be on additional cost.
Two way electrical points for bedroom / Main entrance lights.
Sensor lights for toilets at additional cost.
SOS SystemCCTV arrangementsGuard monitoring system.
Lift:-
Passenger lift of Schhindler or Equivalent.
Stretcher lift of Schhindler or Equivalent.
Discover Suyojit Covai : Luxury Living in College Road .
Perfect Location .
Suyojit Covai is ideally situated in the heart of College Road , just off ITPL. This prime location offers unparalleled connectivity, making it easy to access Nashik major IT hubs, schools, hospitals, and shopping malls. With the Kadugodi Tree Park Metro Station only 180 meters away, commuting has never been more convenient.
Spacious 1 BHK and 2 BHK Flats .
Choose from our spacious 1 BHK and 2 BHK flats that blend comfort and style. Each residence is designed to provide a serene living experience, surrounded by nature while being close to urban amenities. Enjoy thoughtfully designed layouts, high-quality finishes, and ample natural light, creating a perfect sanctuary for families.
A Lifestyle of Luxury and Community.
At Suyojit Covai , you don’t just find a home; you embrace a lifestyle. The community features lush green spaces, recreational facilities, and a vibrant neighborhood that fosters a sense of belonging. Engage with like-minded individuals and enjoy a harmonious blend of luxury and community living.
Smart Investment Opportunity.
Investing in Suyojit Covai means securing a promising future. Located in one of Nashik most dynamic locales, these residences not only offer a dream home but also hold significant appreciation potential. As College Road continues to thrive, your investment is set to grow, making it a smart choice for homeowners and investors alike.
Why Choose Suyojit Covai.
• Prime Location: College Road, Nashik, Maharashtra, INDIA..
• Community-Focused: Embrace a vibrant lifestyle.
• Investment Potential: Great appreciation opportunities.
Project Overview.
• Bank Approval: HDFC Bank, State Bank of India and LIC Housing Finance Ltd.
• Government Approval: .
• Construction Status: completed.
• Minimum Area: 720 sq. ft.
• Maximum Area: 1150 sq. ft.
o Minimum Price: Rs. 34.92 lakhs.
o Maximum Price: Rs. 55.78 lakhs.
Experience the Best of College Road Living .
Don’t miss your chance to be a part of this exceptional community. Discover the perfect blend of luxury, connectivity, and nature at Suyojit Covai . Contact us today to learn more and schedule a visit!.
F-1/2, Suyojit Heights, 1st Floor, Opp. Rajiv Gandhi Bhavan, (NMC), Sharanpur Road, Nashik-422002, Maharashtra, INDIA.
The project is located in College Road, Nashik, Maharashtra, INDIA.
Apartment sizes in the project range from 720 sqft to 1150 sqft.
The area of 2 BHK units in the project is 1150 sqft
The project is spread over an area of 1.50 Acres.
Price of 2 BHK unit in the project is Rs. 55.77 Lakhs