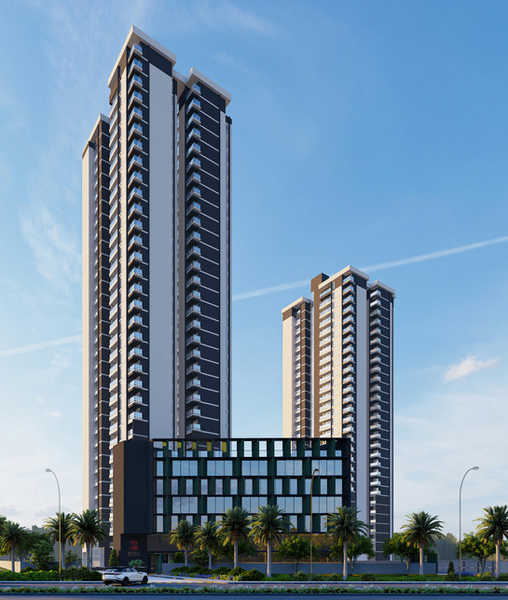By: Suyug Constructions in Sompura Gate




Change your area measurement
MASTER PLAN
Structure
Wall finishing
Walls
Painting
Waterproofing
Plumbing
Grid Power And Backup Power
Flooring
Windows
Electrical
Security
Car Parking
Lobby
LPG / PNG
Solid Waste Management
Bathroom
Doors
Elevator
Fire Safety
Suyug The 1 : A Premier Residential Project on Sompura Gate, Bangalore.
Looking for a luxury home in Bangalore? Suyug The 1 , situated off Sompura Gate, is a landmark residential project offering modern living spaces with eco-friendly features. Spread across 2.18 acres , this development offers 126 units, including 1 BHK, 3 BHK and 4 BHK Apartments.
Key Highlights of Suyug The 1 .
• Prime Location: Nestled behind Wipro SEZ, just off Sompura Gate, Suyug The 1 is strategically located, offering easy connectivity to major IT hubs.
• Eco-Friendly Design: Recognized as the Best Eco-Friendly Sustainable Project by Times Business 2024, Suyug The 1 emphasizes sustainability with features like natural ventilation, eco-friendly roofing, and electric vehicle charging stations.
• World-Class Amenities: 24Hrs Water Supply, Amphitheater, Aroma Garden, Badminton Court, Barbecue, Basement Car Parking, Billiards, CCTV Cameras, Club House, Compound, Convenience Store, Covered Car Parking, Cricket Court, Entrance Gate With Security Cabin, Fire Safety, Gas Pipeline, Gated Community, Gym, Indoor Games, Intercom, Jogging Track, Kids Pool, Landscaped Garden, Lawn, Library, Lift, Meditation Hall, Multi Purpose Play Court, Multipurpose Games Court, Organic waste Converter, Outdoor games, Pets Park, Play Area, Rain Water Harvesting, Rock Climbing, Seating Area, Security Personnel, Skating Rink, Solar System, Solar Water Heating, Street Light, Swimming Pool, Table Tennis, Temple, Terrace Garden, Vastu / Feng Shui compliant, Waste Management, Multipurpose Hall, Senior Citizen Sitting Areas, Infinity Pool, EV Charging Point, 24Hrs Backup Electricity for Common Areas, Sewage Treatment Plant and Yoga Deck.
Why Choose Suyug The 1 ?.
Seamless Connectivity Suyug The 1 provides excellent road connectivity to key areas of Bangalore, With upcoming metro lines, commuting will become even more convenient. Residents are just a short drive from essential amenities, making day-to-day life hassle-free.
Luxurious, Sustainable, and Convenient Living .
Suyug The 1 redefines luxury living by combining eco-friendly features with high-end amenities in a prime location. Whether you’re a working professional seeking proximity to IT hubs or a family looking for a spacious, serene home, this project has it all.
Visit Suyug The 1 Today! Find your dream home at Sompura Gate, Bangalore, Karnataka, INDIA.. Experience the perfect blend of luxury, sustainability, and connectivity.
No.19, Hosahalli Road, Sompura Gate, Sarjapura Hobli, Anekal Taluk, Bangalore, Karnataka - 562125, INDIA.
Projects in Bangalore
Ongoing Projects |The project is located in Sompura Gate, Bangalore, Karnataka, INDIA.
Apartment sizes in the project range from 1063 sqft to 3573 sqft.
Yes. Suyug The 1 is RERA registered with id PRM/KA/RERA/1251/310/PR/051224/007268 (RERA)
The area of 4 BHK apartments ranges from 3104 sqft to 3573 sqft.
The project is spread over an area of 2.18 Acres.
The price of 3 BHK units in the project ranges from Rs. 1.7 Crs to Rs. 2 Crs.