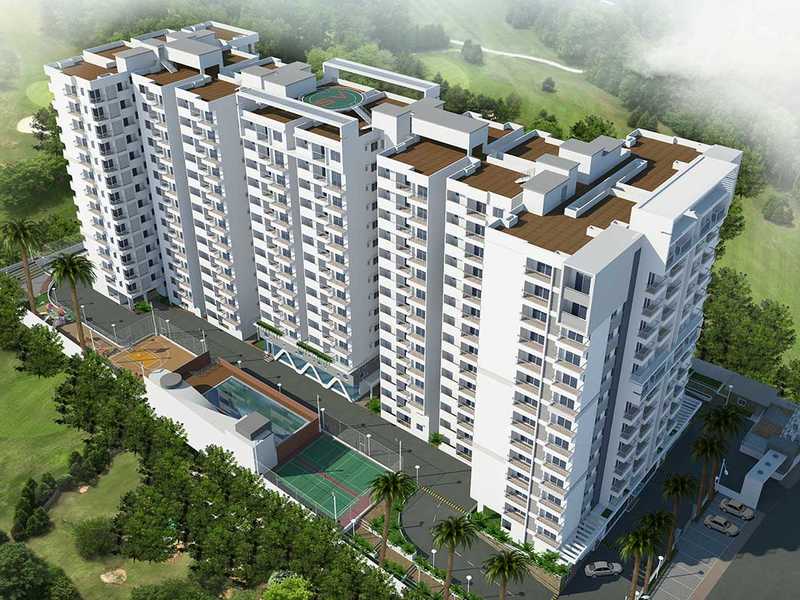By: SV Infra Group in Whitefield




Change your area measurement
MASTER PLAN
STRUCTURE:
SUPER STRUCTURE: (Framed structure)
RAILING:
PLASTERING:
GRILLS:
PAINTINGS:
FLOORING:
TOILET:
KITCHEN:
LIFT:
DOORS AND WINDOWS:
ELECTRICAL:
SECURITY SYSTEMS:
POWER / BACK UP GENERATOR:
SV Legacy – Luxury Apartments in Whitefield, Bangalore.
SV Legacy, located in Whitefield, Bangalore, is a premium residential project designed for those who seek an elite lifestyle. This project by SV Infra Group offers luxurious. 1 BHK, 2 BHK, 2.5 BHK and 3 BHK Apartments packed with world-class amenities and thoughtful design. With a strategic location near Bangalore International Airport, SV Legacy is a prestigious address for homeowners who desire the best in life.
Project Overview: SV Legacy is designed to provide maximum space utilization, making every room – from the kitchen to the balconies – feel open and spacious. These Vastu-compliant Apartments ensure a positive and harmonious living environment. Spread across beautifully landscaped areas, the project offers residents the perfect blend of luxury and tranquility.
Key Features of SV Legacy: .
World-Class Amenities: Residents enjoy a wide range of amenities, including a 24Hrs Backup Electricity, Amphitheater, Badminton Court, Club House, Covered Car Parking, Cricket Court, Cycling Track, Fire Safety, Gym, Indoor Games, Jogging Track, Landscaped Garden, Lift, Organic waste Converter, Play Area, Rain Water Harvesting, Security Personnel, Shuttle Court, Snooker, Swimming Pool, Table Tennis, Tennis Court, Toddlers Pool, Vastu / Feng Shui compliant, Visitor Parking and Wifi Connection.
Luxury Apartments: Offering 1 BHK, 2 BHK, 2.5 BHK and 3 BHK units, each apartment is designed to provide comfort and a modern living experience.
Vastu Compliance: Apartments are meticulously planned to ensure Vastu compliance, creating a cheerful and blissful living experience for residents.
Legal Approvals: The project has been approved by BBMP, BWSSB and BESCOM, ensuring peace of mind for buyers regarding the legality of the development.
Address: Near MVJ College, Channasandra Main Road, Ambedkar Nagar, Whitefield, Bangalore, Karnataka, INDIA..
Whitefield, Bangalore, INDIA.
For more details on pricing, floor plans, and availability, contact us today.
No.217/A, K.V.V.SAMRAT, East of NGEF, 3rd Main Road, Kasthuri Nagar, Bangalore - 560043, Karnataka, INDIA.
The project is located in Near MVJ College, Channasandra Main Road, Ambedkar Nagar, Whitefield, Bangalore, Karnataka, INDIA.
Apartment sizes in the project range from 821 sqft to 1566 sqft.
Yes. SV Legacy is RERA registered with id PRM/KA/RERA/1251/446/PR/171026/000670 (RERA)
The area of 2 BHK apartments ranges from 900 sqft to 1190 sqft.
The project is spread over an area of 2.30 Acres.
The price of 3 BHK units in the project ranges from Rs. 1.03 Crs to Rs. 1.11 Crs.