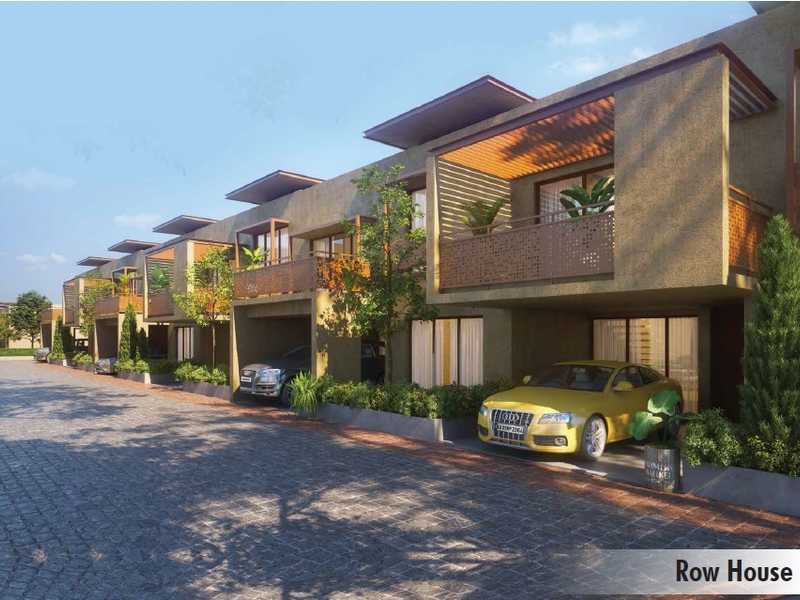



Change your area measurement
MASTER PLAN
Structure
Block masonry and plastering
Doors
Bathroom doors
Windows
Flooring
Bedrooms and family room
Internal paint
Kitchen and utility
Bathrooms
Staircase and railing
Skylights and filler slab
Bathroom
External paint
Services
Electrical
Location Advantages:. The Svamitva Terravana is strategically located with close proximity to schools, colleges, hospitals, shopping malls, grocery stores, restaurants, recreational centres etc. The complete address of Svamitva Terravana is Vadarahalli, Kanakapura Road, Bangalore, Karnataka, INDIA..
Construction and Availability Status:. Svamitva Terravana is currently ongoing project. For more details, you can also go through updated photo galleries, floor plans, latest offers, street videos, construction videos, reviews and locality info for better understanding of the project. Also, It provides easy connectivity to all other major parts of the city, Bangalore.
Units and interiors:. The multi-storied project offers an array of 3 BHK RowHouses. Svamitva Terravana comprises of dedicated wardrobe niches in every room, branded bathroom fittings, space efficient kitchen and a large living space. The dimensions of area included in this property vary from 1655- 3900 square feet each. The interiors are beautifully crafted with all modern and trendy fittings which give these RowHouses, a contemporary look.
Svamitva Terravana is located in Bangalore and comprises of thoughtfully built Residential RowHouses. The project is located at a prime address in the prime location of Kanakapura Road.
Builder Information:. This builder group has earned its name and fame because of timely delivery of world class Residential RowHouses and quality of material used according to the demands of the customers.
Comforts and Amenities:.
The Svamitva Group has been engaged in the business of construction and real estate properties for a period of nearly 30 years and has established an excellent track record in the domain. The large amount of goodwill that the Svamitva Group has garnered over these years have been completely built upon trust, reliability, and the assurance of quality that we provide in all our ventures. A large number of projects in a variety of forms have been successfully completed by our group. Svamitva Group has also carried a sizeable amount of projects in the form of joint ventures with many organisations and business houses that carry a well-formed and bright reputation in the sector. These have always been in line with the core values that the Svamitva Group holds true to itself since the group hails from a good social, financial, and political background.
#110/2, 1st Floor, Krishnappa Layout, Lal Bagh Road, Bangalore, Karnataka, INDIA.
The project is located in Vadarahalli, Kanakapura Road, Bangalore, Karnataka, INDIA.
RowHouse sizes in the project range from 1655 sqft to 3900 sqft.
Yes. Svamitva Terravana is RERA registered with id PRM/KA/RERA/1270/305/PR/201106/003693, PRM/KA/RERA/1270/305/PR/160622/004998, PRM/KA/RERA/1270/302/PR/140223/005716, PRM/KA/RERA/1270/302/PR/060324/006668, PRM/KA/RERA/1270/302/PR/110725/007912 (RERA)
The area of 3 BHK apartments ranges from 1655 sqft to 3900 sqft.
The project is spread over an area of 21.00 Acres.
The price of 3 BHK units in the project ranges from Rs. 1.6 Crs to Rs. 4.5 Crs.