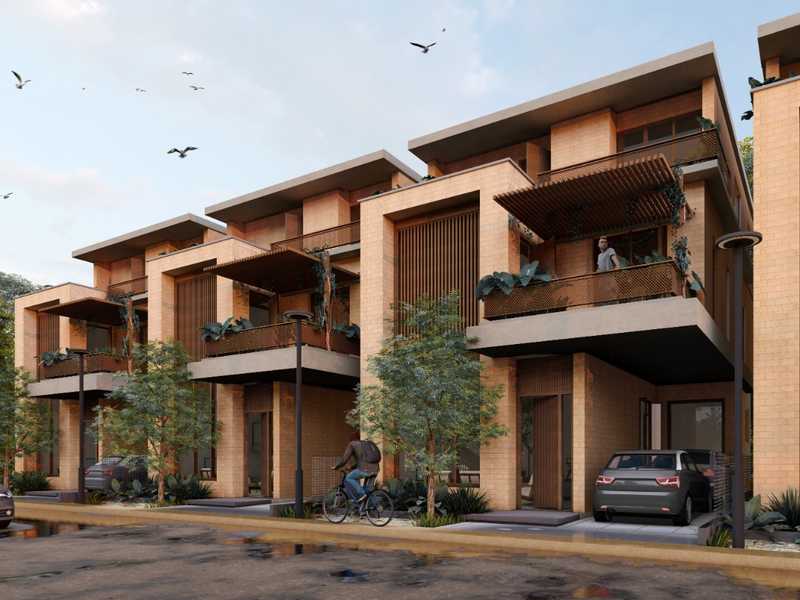By: Hatha Group in Ajjagondahalli




Change your area measurement
MASTER PLAN
Structure
Finishes-Flooring/Dadoing
Counters
Doors & Windows
Painting
Sanitary Fixtures & CP Fittings
Railing
Electrical
Location Advantages:. The Svasthya Mandala is strategically located with close proximity to schools, colleges, hospitals, shopping malls, grocery stores, restaurants, recreational centres etc. The complete address of Svasthya Mandala is Sy No 8/1 , 8/2, Thimmandahalli, Ajjagondahalli, Bangalore, Karnataka, INDIA..
Construction and Availability Status:. Svasthya Mandala is currently completed project. For more details, you can also go through updated photo galleries, floor plans, latest offers, street videos, construction videos, reviews and locality info for better understanding of the project. Also, It provides easy connectivity to all other major parts of the city, Bangalore.
Units and interiors:. The multi-storied project offers an array of 4 BHK Villas. Svasthya Mandala comprises of dedicated wardrobe niches in every room, branded bathroom fittings, space efficient kitchen and a large living space. The dimensions of area included in this property vary from 3300- 3300 square feet each. The interiors are beautifully crafted with all modern and trendy fittings which give these Villas, a contemporary look.
Svasthya Mandala is located in Bangalore and comprises of thoughtfully built Residential Villas. The project is located at a prime address in the prime location of Ajjagondahalli.
Builder Information:. This builder group has earned its name and fame because of timely delivery of world class Residential Villas and quality of material used according to the demands of the customers.
Comforts and Amenities:.
From the outset, we aspire to stand for an ethical standard of providing service and maintaining honest transparency between organization and customer at every phase of the project. We also believe it’s our privilege and responsibility to ensure that each of our projects measures up to the best quality and ultimately fulfill our customers’ satisfaction.
In-time delivery : Time is a valuable asset! and we are aware of it. At Hatha homes, we take an extra care to deliver our projects on time with all the promised features.
Perfection at its best : Flawless finishing is our axiom, and we always walk an extra mile to meet that perfection to give our customers wrinkle free product.
Legitimate pricing : Excellent services with economic prices are what is the winning edge of Hatha. We take pride to deliver quality dwellings at most reasonable cost.
Excellent Quality : Every element is handpicked to ensure a top-notch quality dwellings that give out a delightful experience for residents.
No. 26/2, VR Chambers, Outer Ring Road, Kadubeesanalli(ORR Junction), Bellandur, Bangalore - 560103, Karnataka, INDIA.
Projects in Bangalore
Completed Projects |The project is located in Sy No 8/1 , 8/2, Thimmandahalli, Ajjagondahalli, Bangalore, Karnataka, INDIA.
Flat Size in the project is 3300
Yes. Svasthya Mandala is RERA registered with id PRM/KA/RERA/1250/304/PR/211110/004496 (RERA)
The area of 4 BHK units in the project is 3300 sqft
The project is spread over an area of 4.18 Acres.
3 BHK is not available is this project