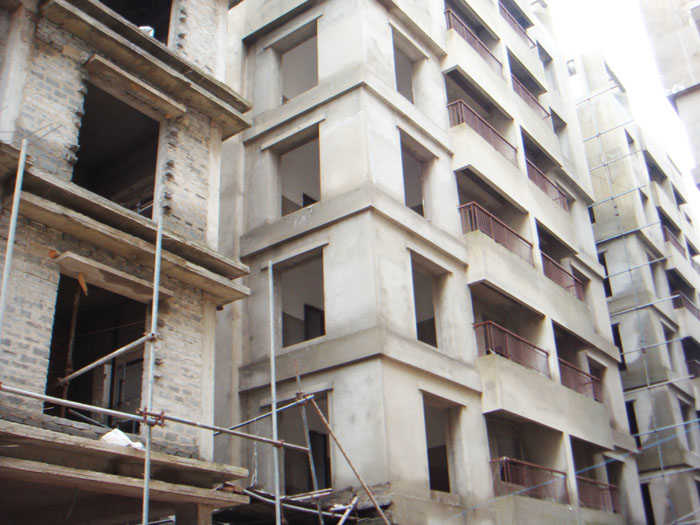By: Swagat Realty in Narayanpur




Change your area measurement
MASTER PLAN
STRUCTURE :
RCC piling
RCC framed structure
WALL FINISH :
EXTERIOR - Standard quality weatherproof paint
INTERIOR - Conventional brickwork with Plaster of Paris
FLOORING :
Vitrified tiles
Ceramic Tiles in Kitchen and Toilets
KITCHEN :
Marble Counter
Standard quality sink
Provision for exhaust
Ceramic tiles dado upto 2'above the counter
TOILET :
Ceramic tiles on the walls upto 7' height
Concealed pipeline using standard material
Plumbing provision for hot / cold water line
Electrical point for geyser & exhaust fan
CP / Porcelain fittings of standard quality
DOORS & WINDOWS :
MAIN DOOR - Standard flush door
INTERNAL DOORS - Standard flush doors
WINDOWS - sliding anodized / powder coated aluminium
ELECTRICALS :
Switches of standard quality
AC point in one bedroom
Telephone line in living / dining
Cable TV point in living / dining
Necessary electric points / switch boards
Doorbell point at the main entrance door
Concealed copper wiring with central MCB of standard quality
ELEVATORS, STAIRS AND LOBBIES :
Elevator of reputed make in each block with 24x7 generator backup
STAIRS & FLOOR LOBBIES - Tiles / Marble flooring, Sufficient lighting
SECURITY & POWER BACKUP :
GENERATOR - 1 BHK - 300w, 2 BHK - 400w, 3 BHK - 500w
FIRE SAFETY - Fire exits and stairway in each block
INTERCOM - Intercom facility in all flats
Swagat Skyline Sequel – Luxury Apartments in Narayanpur, Kolkata.
Swagat Skyline Sequel, located in Narayanpur, Kolkata, is a premium residential project designed for those who seek an elite lifestyle. This project by Swagat Realty offers luxurious. 1 BHK, 1.5 BHK, 2 BHK and 3 BHK Apartments packed with world-class amenities and thoughtful design. With a strategic location near Kolkata International Airport, Swagat Skyline Sequel is a prestigious address for homeowners who desire the best in life.
Project Overview: Swagat Skyline Sequel is designed to provide maximum space utilization, making every room – from the kitchen to the balconies – feel open and spacious. These Vastu-compliant Apartments ensure a positive and harmonious living environment. Spread across beautifully landscaped areas, the project offers residents the perfect blend of luxury and tranquility.
Key Features of Swagat Skyline Sequel: .
World-Class Amenities: Residents enjoy a wide range of amenities, including a 24Hrs Water Supply, 24Hrs Backup Electricity, AC Lobby, CCTV Cameras, Club House, Covered Car Parking, Gym, Intercom, Landscaped Garden, Lift, Play Area, Security Personnel, Senior Citizen Park, Solar Water Heating, Swimming Pool and Table Tennis.
Luxury Apartments: Offering 1 BHK, 1.5 BHK, 2 BHK and 3 BHK units, each apartment is designed to provide comfort and a modern living experience.
Vastu Compliance: Apartments are meticulously planned to ensure Vastu compliance, creating a cheerful and blissful living experience for residents.
Legal Approvals: The project has been approved by KMDA, ensuring peace of mind for buyers regarding the legality of the development.
Address: Narayanpur, Rajarhat, Kolkata, West Bengal, INDIA..
Narayanpur, Kolkata, INDIA.
For more details on pricing, floor plans, and availability, contact us today.
C/O Swagat Realty, 14 Bentinck Street, Gujarat Mansion, 5th Floor, Kolkata, West Bengal, INDIA.
The project is located in Narayanpur, Rajarhat, Kolkata, West Bengal, INDIA.
Apartment sizes in the project range from 544 sqft to 1268 sqft.
The area of 2 BHK apartments ranges from 820 sqft to 1062 sqft.
The project is spread over an area of 2.00 Acres.
Price of 3 BHK unit in the project is Rs. 37.29 Lakhs