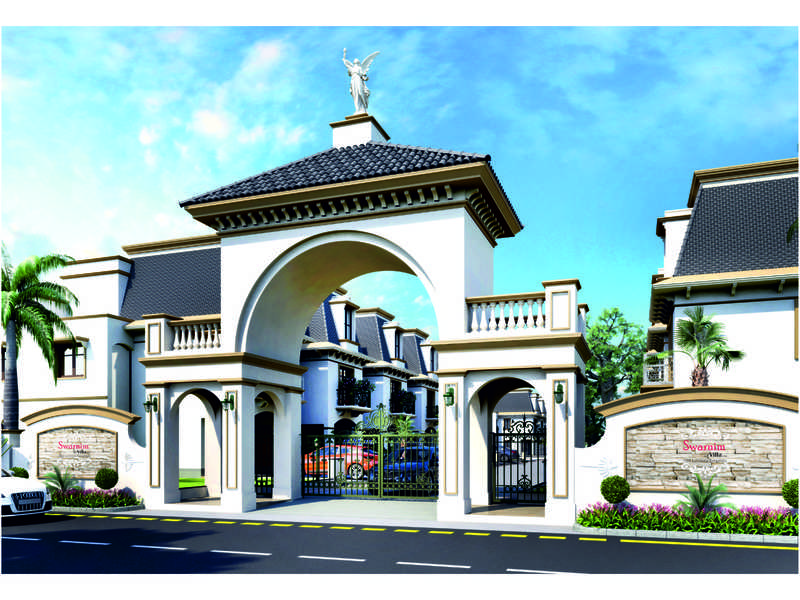By: Swarnim Group in Chharodi




Change your area measurement
MASTER PLAN
Swarnim Villa is an completed premium residential property by Swarnim Group. Located strategically in Chharodi, Ahmedabad. The project boasts of superior lifestyle amenities plus an easily accessible location and an array of thoughtfully designed 4 BHK. Swarnim Villa houses state-of-the-art Villas that are sure to give you a superior lifestyle.
Swarnim Villa is Located at Opp. BSNL Office, S.G. Highway, Chharodi, Ahmedabad, Gujarat, INDIA. one of the most sought after locations in Ahmedabad. The area has good connectivity to hospitals, recreation areas and malls etc. Residents can enjoy a great work-life balance by staying in these Villas.
Comforts and Amenities:.
The project comprises of a meticulously designed array of Villas with minimum area starting at 4680 sqft and maximum area of 4680 sqft. Some of the most prominent amenities available as part of this project are 24Hrs Backup Electricity, Covered Car Parking, Earthquake Resistant, Jogging Track, Landscaped Garden, Meditation Hall, Play Area, Security Personnel and Senior Citizen Park. Swarnim Villa is approved by almost all top banks in the city and hence finding a housing loan is not a difficult task. Duly approved by development authority of the city, these houses are best suited for individuals looking for a hassle-free lifestyle.
Construction and Availability Status:. There’s not much time remaining for completion of Swarnim Villa. Buyers can directly reach or enquire availability status with Swarnim Group. In terms of percentage the number of units sold out at this residential complex is 100.
Units and interiors:.
The project comprises a total of 24. The project is spread over a sprawling area of 1.60.
Builder Information:.
Swarnim Group are one of the most trusted builders in the city of Ahmedabad. They have a long legacy of meticulously designed and successfully delivered projects. Swarnim Villa is yet another Residential in their portfolio.
Near Maruti Suzuki Show Room, S.G. High Way, Gota, Ahmedabad, Gujarat, INDIA.
The project is located in Opp. BSNL Office, S.G. Highway, Chharodi, Ahmedabad, Gujarat, INDIA.
Flat Size in the project is 4680
The area of 4 BHK units in the project is 4680 sqft
The project is spread over an area of 1.60 Acres.
3 BHK is not available is this project