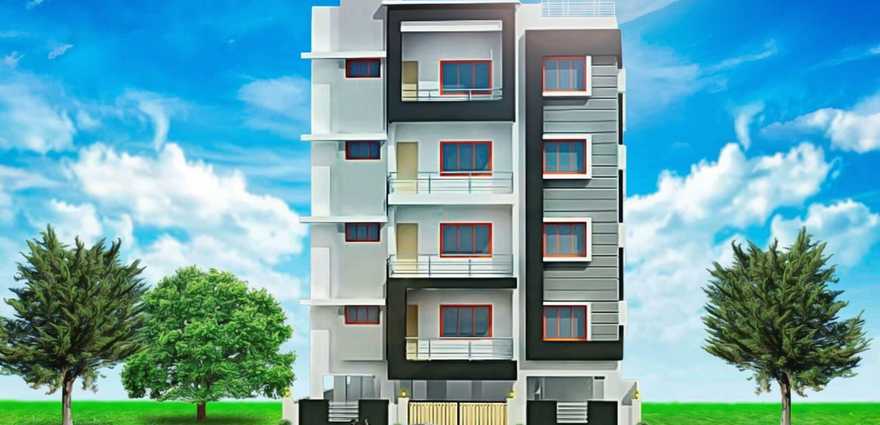
Change your area measurement
structure
• RCC framed structure with ISI standard TMT steel and cement solid masonry walls • "6� inches cement block for exterior walls •� 4� inches cement solid blocks for interior walls
flooring
• Good quality 2 X 2 vitrified flooring and skirting in living, dining, bedrooms and kitchen • Good quality antiskid ceramic tile flooring in bathroom • Good quality granite treads and rises for staircase • Sadaralli grey granite flooring and in skirting in lobby and common areas
kitchen
• Black granite (40mm) platform with stainless steel sink • Ceramic wall tiling up to 2 level above the platform • Provision for water purifier
toilet_fittings
• Good quality ceramic wall up to 7 • Asian paints premium emulsion paint for walls above 7 and ceiling • Hindware or equivalent sanitary ware, Jaguar CP bath fittings with concealed plumbing
windows
• Red sal wood frames and teak wood shutters
doors
• Main door teak wood frames and shutters • Bedroom doors of sal wood frames with laminated flush shutters • Balcony, bathroom and utility doors of red sal wood frame waterproof flush shutter Niki / Kutti make or equivalent and matching hardware of the above Contact for more details.
Swasthik Sai Homes – Luxury Apartments with Unmatched Lifestyle Amenities.
Key Highlights of Swasthik Sai Homes: .
• Spacious Apartments : Choose from elegantly designed 2 BHK and 3 BHK BHK Apartments, with a well-planned 4 structure.
• Premium Lifestyle Amenities: Access 8 lifestyle amenities, with modern facilities.
• Vaastu Compliant: These homes are Vaastu-compliant with efficient designs that maximize space and functionality.
• Prime Location: Swasthik Sai Homes is strategically located close to IT hubs, reputed schools, colleges, hospitals, malls, and the metro station, offering the perfect mix of connectivity and convenience.
Discover Luxury and Convenience .
Step into the world of Swasthik Sai Homes, where luxury is redefined. The contemporary design, with façade lighting and lush landscapes, creates a tranquil ambiance that exudes sophistication. Each home is designed with attention to detail, offering spacious layouts and modern interiors that reflect elegance and practicality.
Whether it's the world-class amenities or the beautifully designed homes, Swasthik Sai Homes stands as a testament to luxurious living. Come and explore a life of comfort, luxury, and convenience.
Swasthik Sai Homes – Address BDA Link Road, Raja Rajeshwari Nagar, Bangalore, Karnataka, INDIA..
Welcome to Swasthik Sai Homes , a premium residential community designed for those who desire a blend of luxury, comfort, and convenience. Located in the heart of the city and spread over acres, this architectural marvel offers an extraordinary living experience with 8 meticulously designed 2 BHK and 3 BHK Apartments,.
10K, Parshwa Arcade, 2nd Floor, 4th 'N' Block, Dr. Rajkumar Road, Bangalore, Karnataka, INDIA.
Projects in Bangalore
Completed Projects |The project is located in BDA Link Road, Raja Rajeshwari Nagar, Bangalore, Karnataka, INDIA.
Apartment sizes in the project range from 1050 sqft to 1250 sqft.
The area of 2 BHK units in the project is 1050 sqft
The project is spread over an area of 1.00 Acres.
Price of 3 BHK unit in the project is Rs. 56.25 Lakhs