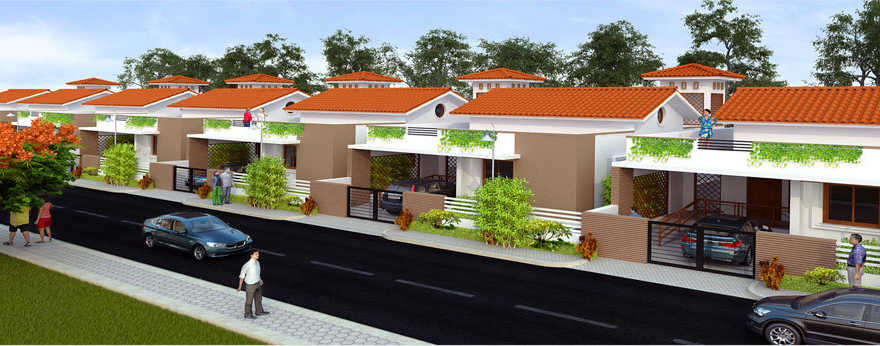By: Swasthya Homes in Pollachi

Change your area measurement
Foundations & Super Structure:
Wall bearing structure with rr and cr masonry for basement.
9” brick walls made of solid blocks
Flooring:
Vitrified tile flooring for all rooms
Anti-skid floor tiles in toilets
Doors:
Seasoned country wood doors and shutters with readymade skin doors
Interior doors with seasoned country wood frames and flush doors
Toilets doors to have water proof flush doors
Windows & Ventilators:
UPVC windows with plain glass and insect mesh
M.S grills for all windows and ventilators
Interior & Exterior Finish:
Acrylic emulsion over full putty/ primer to all interior walls and ceilings
Exterior emulsion over primer to exterior walls
Enamel paint to all M.S grills
Burnt clay roofing tiles for sloped roofs
Bathrooms:
Ceramic tile dado up to 7’0”ht
Anti-skid ceramic floors
Hindware or equivalent water closets and washbasin
Jaguar / equivalent CP diverter / shower/ basin mixer and health faucet
Provisions for shaving and hair dryer points
Electrical and plumbing for geysers and exhaust fans
Plumbing & Sanitary Services:
Treated bore well water for drinking
Electrical Services:
Domestic connection with independent distribution boards
Legrand or equivalent modular switches and accessories
Legrand or equivalent DB’s, MCB , ELCB protection
Provision of AC points in bedrooms
Plug-in /out provisions for UPS power
Provisions for Dish TV/ Telephone/ Internet
Kitchen:
Modular kitchenette
Granite kitchen counters
Ceramic tile DADO 2’0” above counters
Provision for electrical points for exhaust or chimney
Provision for electrical and plumbing for fridge and washing machine
Domestic RO unit in kitchen for purified drinking water
Swasthya Spring Vista is located in Coimbatore and comprises of thoughtfully built Residential Villas. The project is located at a prime address in the prime location of Pollachi. Swasthya Spring Vista is designed with multitude of amenities spread over 4.00 acres of area.
Location Advantages:. The Swasthya Spring Vista is strategically located with close proximity to schools, colleges, hospitals, shopping malls, grocery stores, restaurants, recreational centres etc. The complete address of Swasthya Spring Vista is Pollachi, Coimbatore, Tamil Nadu, INDIA..
Builder Information:. Swasthya Homes is a leading group in real-estate market in Coimbatore. This builder group has earned its name and fame because of timely delivery of world class Residential Villas and quality of material used according to the demands of the customers.
Comforts and Amenities:. The amenities offered in Swasthya Spring Vista are 24Hrs Backup Electricity, CCTV Cameras, Gated Community, Health Facilities, Indoor Games, Laundry, Play Area, Security Personnel, Street Light and Visitor lounge.
Construction and Availability Status:. Swasthya Spring Vista is currently completed project. For more details, you can also go through updated photo galleries, floor plans, latest offers, street videos, construction videos, reviews and locality info for better understanding of the project. Also, It provides easy connectivity to all other major parts of the city, Coimbatore.
Units and interiors:. The multi-storied project offers an array of 1 BHK, 2 BHK and 3 BHK Villas. Swasthya Spring Vista comprises of dedicated wardrobe niches in every room, branded bathroom fittings, space efficient kitchen and a large living space. The dimensions of area included in this property vary from 920- 1845 square feet each. The interiors are beautifully crafted with all modern and trendy fittings which give these Villas, a contemporary look.
140/3, Sholanur, Off- Coimbatore - Pollachi Highway, Palanigounden Pudur Post, Pollachi - 642002, Tamil Nadu, INDIA.
Projects in Coimbatore
Completed Projects |The project is located in Pollachi, Coimbatore, Tamil Nadu, INDIA.
Villa sizes in the project range from 920 sqft to 1845 sqft.
The area of 2 BHK units in the project is 1320 sqft
The project is spread over an area of 4.00 Acres.
The price of 3 BHK units in the project ranges from Rs. 62.4 Lakhs to Rs. 71.95 Lakhs.