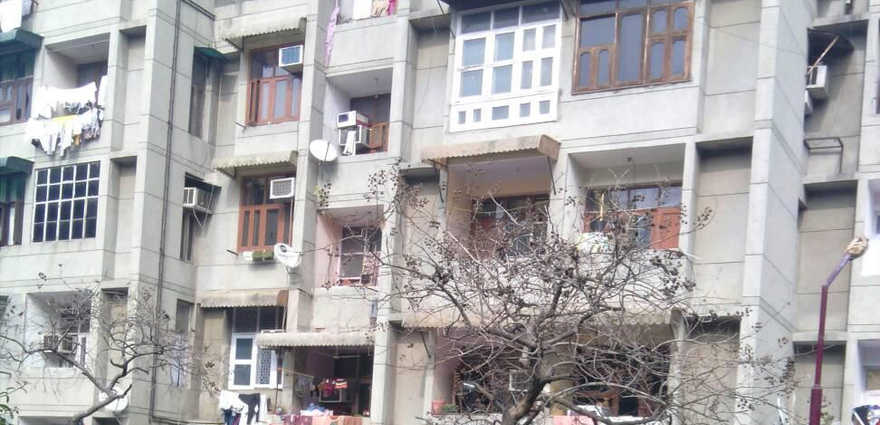
Change your area measurement
Swastik Kunj Apartment : A Premier Residential Project on Rohini Sector 13, Delhi.
Looking for a luxury home in Delhi? Swastik Kunj Apartment , situated off Rohini Sector 13, is a landmark residential project offering modern living spaces with eco-friendly features. Spread across 7.00 acres , this development offers 235 units, including 2 BHK and 3 BHK Apartments.
Key Highlights of Swastik Kunj Apartment .
• Prime Location: Nestled behind Wipro SEZ, just off Rohini Sector 13, Swastik Kunj Apartment is strategically located, offering easy connectivity to major IT hubs.
• Eco-Friendly Design: Recognized as the Best Eco-Friendly Sustainable Project by Times Business 2024, Swastik Kunj Apartment emphasizes sustainability with features like natural ventilation, eco-friendly roofing, and electric vehicle charging stations.
• World-Class Amenities: 24Hrs Backup Electricity, Gated Community, Intercom, Landscaped Garden, Maintenance Staff and Security Personnel.
Why Choose Swastik Kunj Apartment ?.
Seamless Connectivity Swastik Kunj Apartment provides excellent road connectivity to key areas of Delhi, With upcoming metro lines, commuting will become even more convenient. Residents are just a short drive from essential amenities, making day-to-day life hassle-free.
Luxurious, Sustainable, and Convenient Living .
Swastik Kunj Apartment redefines luxury living by combining eco-friendly features with high-end amenities in a prime location. Whether you’re a working professional seeking proximity to IT hubs or a family looking for a spacious, serene home, this project has it all.
Visit Swastik Kunj Apartment Today! Find your dream home at Rohini Sector 13, Delhi, INDIA.. Experience the perfect blend of luxury, sustainability, and connectivity.
Projects in Delhi
The project is located in Rohini Sector 13, Delhi, INDIA.
Apartment sizes in the project range from 950 sqft to 1300 sqft.
The area of 2 BHK units in the project is 950 sqft
The project is spread over an area of 7.00 Acres.
Price of 3 BHK unit in the project is Rs. 1.55 Crs