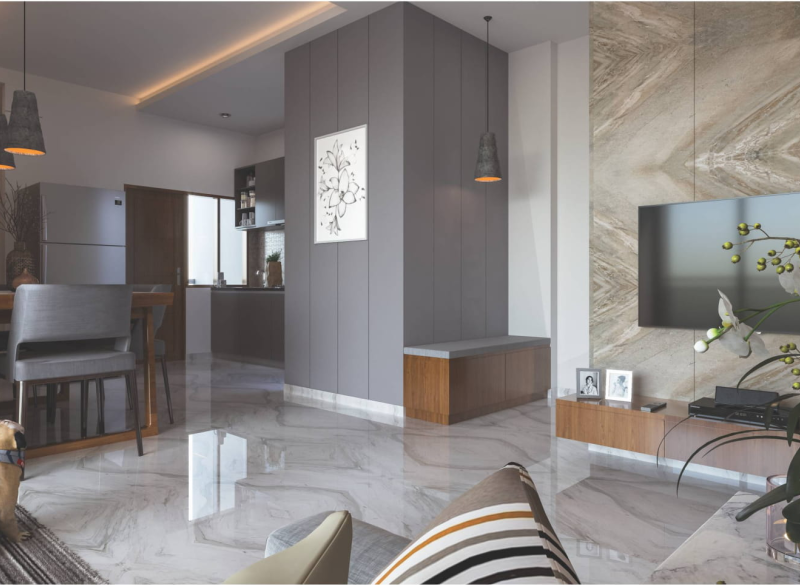



Change your area measurement
MASTER PLAN
SPECIFICATIONS:
STRUCTURE
R C C frame Structure
Structure design as per IS code considering earthquake resistance.
WALL
All internal walls will be finished with putty over mate plaster
All externat wall will be finished with doubte coat male Plaster
PLUMBING
Concealed plumbing with premium quality pipes and fittings. For continuous water supply a common borewell
KITCHEN
Ready to use granite finished platform with SS sink. Designer glazed tiles with dado up to beam level. Electrical point for microwave and mixer Plumbing and electncal provisions for water purifier & washing Machine
FLOOR FINISH Premium Oualityyitnfied tiles in drawing dining. kitchen & all bedrooms
DOORS & WINDOWS
All doors are Bush doors with Laminate Marbletambs aluminum Windows
ELECTRIFICATION
Concealed copper flexible wiring with adequate number of electrical points & branded modular switches. TV point in drawing room & TV &AC Points one bedrooms Centralized distribution board with MC Bs & ELCB for safety protection
TOILETS
Elegantly designed toilets with designer tiles upto lintel level
TERRACE
Open terrace finished with suitable water proofing & china - mosaic flooring for heat reflection
Fire
Goverment approved fire safety system
Swastik Sopan 2 – Luxury Apartments with Unmatched Lifestyle Amenities.
Key Highlights of Swastik Sopan 2: .
• Spacious Apartments : Choose from elegantly designed 2 BHK BHK Apartments, with a well-planned 7 structure.
• Premium Lifestyle Amenities: Access 136 lifestyle amenities, with modern facilities.
• Vaastu Compliant: These homes are Vaastu-compliant with efficient designs that maximize space and functionality.
• Prime Location: Swastik Sopan 2 is strategically located close to IT hubs, reputed schools, colleges, hospitals, malls, and the metro station, offering the perfect mix of connectivity and convenience.
Discover Luxury and Convenience .
Step into the world of Swastik Sopan 2, where luxury is redefined. The contemporary design, with façade lighting and lush landscapes, creates a tranquil ambiance that exudes sophistication. Each home is designed with attention to detail, offering spacious layouts and modern interiors that reflect elegance and practicality.
Whether it's the world-class amenities or the beautifully designed homes, Swastik Sopan 2 stands as a testament to luxurious living. Come and explore a life of comfort, luxury, and convenience.
Swastik Sopan 2 – Address Urjanagar 1, Gandhinagar, Gujarat, INDIA..
Welcome to Swastik Sopan 2 , a premium residential community designed for those who desire a blend of luxury, comfort, and convenience. Located in the heart of the city and spread over 1.17 acres, this architectural marvel offers an extraordinary living experience with 136 meticulously designed 2 BHK Apartments,.
FP No. 75/7, Near Urjanagar-1 Radesan-T.P.No. 22, Block No. 143, Radesan, Gandhinagar, Gujarat, INDIA.
Projects in Gandhinagar
Completed Projects |The project is located in Urjanagar 1, Gandhinagar, Gujarat, INDIA.
Apartment sizes in the project range from 1476 sqft to 1548 sqft.
Yes. Swastik Sopan 2 is RERA registered with id PR/GJ/GANDHINAGAR/GANDHINAGAR/Others/RAA06136/041019 (RERA)
The area of 2 BHK apartments ranges from 1476 sqft to 1548 sqft.
The project is spread over an area of 1.17 Acres.
The price of 2 BHK units in the project ranges from Rs. 47.67 Lakhs to Rs. 50 Lakhs.