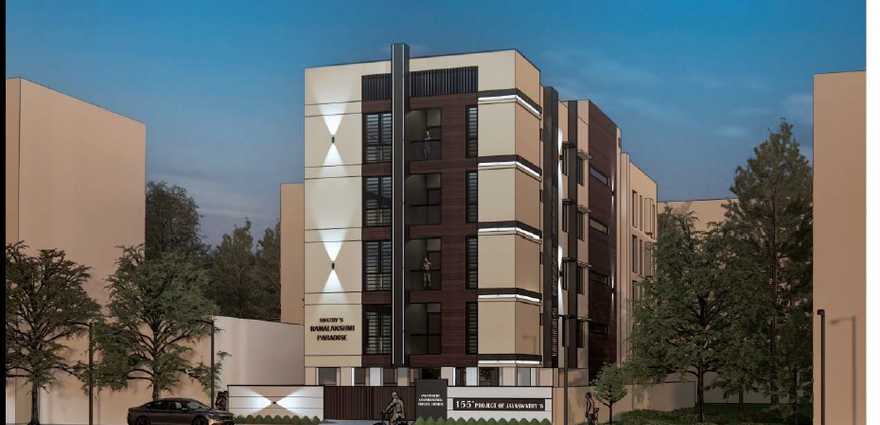
Change your area measurement
MASTER PLAN
STRUCTURE
FLOORING
DOORS
WINDOWS
KITCHEN
SANITARY WARE & PLUMBING
Lon
FINISHES
WATER SUPPLY
WIRING
COMMON FEATURES
Swathy Ramalakshmi Paradise – Luxury Apartments in Perambur , Chennai .
Swathy Ramalakshmi Paradise , a premium residential project by Jayaswathy Constructions Pvt Ltd,. is nestled in the heart of Perambur, Chennai. These luxurious 2 BHK and 3 BHK Apartments redefine modern living with top-tier amenities and world-class designs. Strategically located near Chennai International Airport, Swathy Ramalakshmi Paradise offers residents a prestigious address, providing easy access to key areas of the city while ensuring the utmost privacy and tranquility.
Key Features of Swathy Ramalakshmi Paradise :.
. • World-Class Amenities: Enjoy a host of top-of-the-line facilities including a 24Hrs Water Supply, 24Hrs Backup Electricity, CCTV Cameras, Compound, Covered Car Parking, Entrance Gate With Security Cabin, Fire Alarm, Fire Safety, Gas Pipeline, Gated Community, Landscaped Garden, Lift, Maintenance Staff, Pucca Road, Rain Water Harvesting, Security Personnel, Street Light, Vastu / Feng Shui compliant, Waste Disposal, 24Hrs Backup Electricity for Common Areas, Fire Pit and Sewage Treatment Plant.
• Luxury Apartments : Choose between spacious 2 BHK and 3 BHK units, each offering modern interiors and cutting-edge features for an elevated living experience.
• Legal Approvals: Swathy Ramalakshmi Paradise comes with all necessary legal approvals, guaranteeing buyers peace of mind and confidence in their investment.
Address: Paddy Field Road, Perambur, Chennai, Tamil Nadu, INDIA..
#35, Vegavathy Street, Rajaji Nagar, Villivakkam, Chennai - 600049, Tamil Nadu, INDIA.
The project is located in Paddy Field Road, Perambur, Chennai, Tamil Nadu, INDIA.
Apartment sizes in the project range from 955 sqft to 1300 sqft.
Yes. Swathy Ramalakshmi Paradise is RERA registered with id TN/29/Building/0137/2023 dated 21/03/2023 (RERA)
The area of 2 BHK units in the project is 955 sqft
The project is spread over an area of 0.23 Acres.
Price of 3 BHK unit in the project is Rs. 1.1 Crs