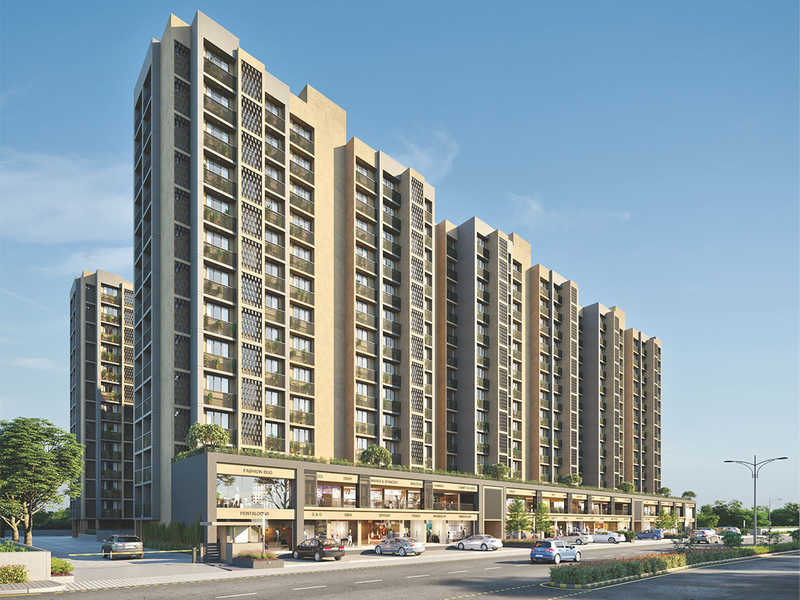By: Swati Procon in Shela




Change your area measurement
MASTER PLAN
FLOORING
Living / Dining / Bedrooms Vitrified Tiles
MASTER BEDROOM
Wooden Flooring
KITCHEN
Vitrified Tiles Granite Platform with S.S. Sink
BALCONY
Ceramic / Rustic Tiles
DOORS
Main door : Natural Veneer Polished Others will be Flush Doors with Oil Paint
WINDOWS
Sliding Aluminium Windows
TOILETS
Glazed / Ceramic Tiles up to Lintel Level Counter Basin / Wall Hung Basin EWC Couple Closet CP Brass Fittings : Jaguar or Equivalent ELECTRIFICATION Concealed Copper Wiring with Modular Switches MCB Distribution Panel
COLOUR
Internal : Putty Finish External : 100% Acrylic paint
Swati Chrysantha – Luxury Apartments with Unmatched Lifestyle Amenities.
Key Highlights of Swati Chrysantha: .
• Spacious Apartments : Choose from elegantly designed 3 BHK BHK Apartments, with a well-planned 14 structure.
• Premium Lifestyle Amenities: Access 376 lifestyle amenities, with modern facilities.
• Vaastu Compliant: These homes are Vaastu-compliant with efficient designs that maximize space and functionality.
• Prime Location: Swati Chrysantha is strategically located close to IT hubs, reputed schools, colleges, hospitals, malls, and the metro station, offering the perfect mix of connectivity and convenience.
Discover Luxury and Convenience .
Step into the world of Swati Chrysantha, where luxury is redefined. The contemporary design, with façade lighting and lush landscapes, creates a tranquil ambiance that exudes sophistication. Each home is designed with attention to detail, offering spacious layouts and modern interiors that reflect elegance and practicality.
Whether it's the world-class amenities or the beautifully designed homes, Swati Chrysantha stands as a testament to luxurious living. Come and explore a life of comfort, luxury, and convenience.
Swati Chrysantha – Address Club O7 Road, Off S.P. Ring Road, Shela, Ahmedabad, Gujarat, INDIA..
Welcome to Swati Chrysantha , a premium residential community designed for those who desire a blend of luxury, comfort, and convenience. Located in the heart of the city and spread over 2.38 acres, this architectural marvel offers an extraordinary living experience with 376 meticulously designed 3 BHK Apartments,.
We at Swati believe that everyone foresees a better 'tomorrow' and everyone deserves a chance to brighten it. We make spaces that could help you attain a secured tomorrow. Having a keen mind for designs and a meticulous eye for quality, we manifested an exemplary story of successes with our past projects. But every completed project acts as a motivator for us as it lays the foundation for our next project. With a belief of changing the good to better and the better to best, we continuously strive to evolve, improve and change. The one thing we never compromise upon is Quality. Be it be Swati Florence, Swati Gardenia, Swati Greens, Swati Residencies (1 to 5) or commercial spaces like Signature 1 & Signature 2, all have been stepping stones for setting new milestones.
From the basics to the modern amenities, every project has its own story. What makes these stories? Well, every space of ours has a story to tell. The stories the doors say with the nameplates, the stories the balconies whisper on rainy evenings, the stories of endless laughter on festive family reunions, the stories of sweet n salty moments in the kitchen spaces, the futuristic stories of the silent study rooms, the craziest stories of the dining area on the weekends, the garden gossips, the success stories, the beginnings, the endings, the highs, the lows, the smiles, the smirks, the bold truths, the innocent lies, everything has a space. Experience Swati. Create your own story with us! We would love to be a part of your story!
A-809, Safal Pegasus, Prahladnagar Road, S.G Highway, Ahmedabad, Gujarat, INDIA.
Projects in Ahmedabad
Completed Projects |The project is located in Club O7 Road, Off S.P. Ring Road, Shela, Ahmedabad, Gujarat, INDIA.
Flat Size in the project is 1436
Yes. Swati Chrysantha is RERA registered with id PR/GJ/AHMEDABAD/SANAND/AUDA/MAA01865/050318 (RERA)
The area of 3 BHK units in the project is 1436 sqft
The project is spread over an area of 2.38 Acres.
Price of 3 BHK unit in the project is Rs. 41.62 Lakhs