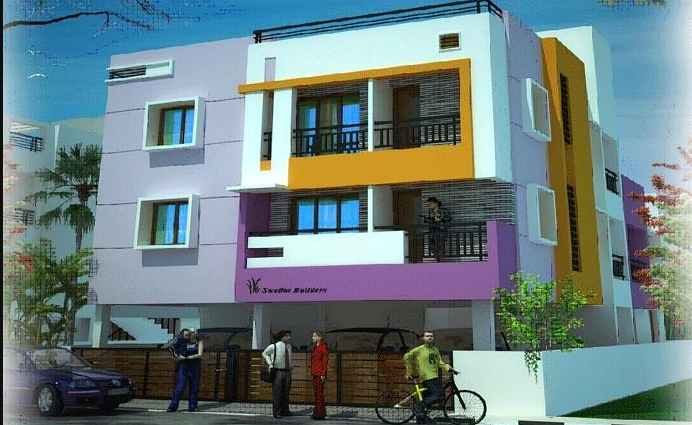By: Swetha Builders in Mugalivakkam

Change your area measurement
MASTER PLAN
Swethas Pearl – Luxury Apartments with Unmatched Lifestyle Amenities.
Key Highlights of Swethas Pearl: .
• Spacious Apartments : Choose from elegantly designed 2 BHK and 3 BHK BHK Apartments, with a well-planned 2 structure.
• Premium Lifestyle Amenities: Access 4 lifestyle amenities, with modern facilities.
• Vaastu Compliant: These homes are Vaastu-compliant with efficient designs that maximize space and functionality.
• Prime Location: Swethas Pearl is strategically located close to IT hubs, reputed schools, colleges, hospitals, malls, and the metro station, offering the perfect mix of connectivity and convenience.
Discover Luxury and Convenience .
Step into the world of Swethas Pearl, where luxury is redefined. The contemporary design, with façade lighting and lush landscapes, creates a tranquil ambiance that exudes sophistication. Each home is designed with attention to detail, offering spacious layouts and modern interiors that reflect elegance and practicality.
Whether it's the world-class amenities or the beautifully designed homes, Swethas Pearl stands as a testament to luxurious living. Come and explore a life of comfort, luxury, and convenience.
Swethas Pearl – Address Mugalivakkam, Chennai, Tamil Nadu, INDIA..
Welcome to Swethas Pearl , a premium residential community designed for those who desire a blend of luxury, comfort, and convenience. Located in the heart of the city and spread over 0.10 acres, this architectural marvel offers an extraordinary living experience with 4 meticulously designed 2 BHK and 3 BHK Apartments,.
New No: 8, Old No: 751 94th Street, 15th Sector, K.K. Nagar (Near Nagathamman Kovil) Chennai, Tamil Nadu, INDIA.
Projects in Chennai
Completed Projects |The project is located in Mugalivakkam, Chennai, Tamil Nadu, INDIA.
Apartment sizes in the project range from 1005 sqft to 1225 sqft.
The area of 2 BHK units in the project is 1005 sqft
The project is spread over an area of 0.10 Acres.
The price of 3 BHK units in the project ranges from Rs. 74.11 Lakhs to Rs. 75.03 Lakhs.