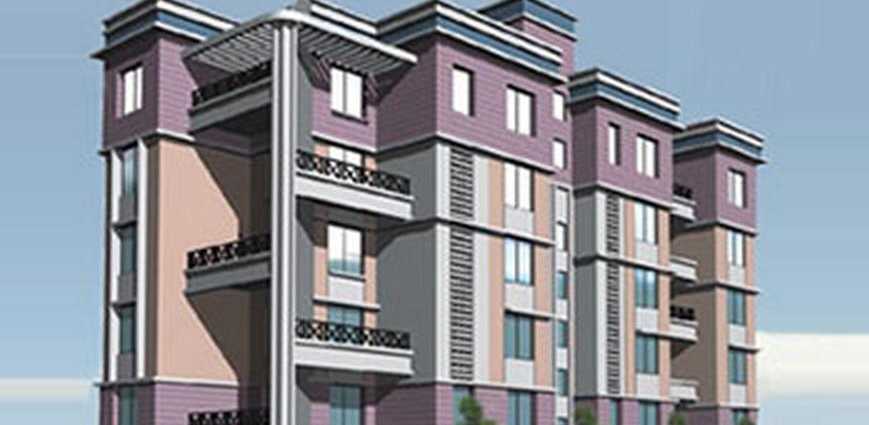
Change your area measurement
Attractive Elevation.
Earthquake Resistant R.C.C. Structure.
6” Fly Ash Bricks / Regular Bricks Masonary.
Neeru finish plaster in all Rooms.
External Sand faced Plaster.
Elevator of reputed make ( 6 Persons) Kone, Otis etc.
2 covered Car parking for each flat.
Power Backup for Elevator, Common Lights, Common Pumps.
Tiling
2’ x 2’ Vitrified Flooring for the Entire Flat.
18” x 12” Colour glazed dado tiles in all toilet upto ceiling.
12” x 12” Antiskid ceramic flooring in all toilets.
12” x 12” Antiskid designer flooring tiles in all terraces.
Kitchen Platform in Granite with Stainless Steel Sink with Drain Board and 2’ Dado in Pastel Colourtiles above Kitchen Platform.
Granite Counter top with Ceramic Bowl for Common Basin & other Wash Basin with Pedestal.
All Toilet Door frames in Marble / Granite.
All Window frames in Marble / Granite.
Electrical
Consealed copper wiring.
Three phase supply for all flats.
TV point in all Bedrooms and one in living area.
Modular type switches / fittings.
One Telephone point in Living area and in all bedrooms.
A.C. points in all Bedrooms.
Power distribution boards with MCB’s and ELCB.
Sanitaryware
Consealed plumbing with “B” class GI pipes all over.
Hot & Cold Mixer in all Toilet and Basin Mixer in all Bedroom Toilet.
Reputed make ( Parryware, Hindware or equivalent ) pastel coloured wall hung commodes with water saving Flush valves in all bathrooms.
Jaquar or equivalent cp fittings will be used all over.
Provision for washing machine in dry area.
Doors & Fittings
Attractive Main door frame in CP teakwood and 30mm marine door shutters with attractive brass fittings and night latch.
Internal Bedroom door frames in 19mm thick marine plywood with 30mm door shutters with mortice locks.
Granite frames and 30mm marine door shutters for all toilets.
All Toilet Door fittings in attractive brass fittings in stainless steel finish.
Window
Aluminium powder coated sliding windows and doors sections in jindal or equivalent makes.
Aluminium powder coated sliding windows with plain glass in 2’ track / 3 track / 4 track as per window sizes.
Aluminium sliding door for terraces in all flats.
MS grills for all windows.
Discover Swojas Harmony : Luxury Living in Erandwane .
Perfect Location .
Swojas Harmony is ideally situated in the heart of Erandwane , just off ITPL. This prime location offers unparalleled connectivity, making it easy to access Pune major IT hubs, schools, hospitals, and shopping malls. With the Kadugodi Tree Park Metro Station only 180 meters away, commuting has never been more convenient.
Spacious 3 BHK and 4 BHK Flats .
Choose from our spacious 3 BHK and 4 BHK flats that blend comfort and style. Each residence is designed to provide a serene living experience, surrounded by nature while being close to urban amenities. Enjoy thoughtfully designed layouts, high-quality finishes, and ample natural light, creating a perfect sanctuary for families.
A Lifestyle of Luxury and Community.
At Swojas Harmony , you don’t just find a home; you embrace a lifestyle. The community features lush green spaces, recreational facilities, and a vibrant neighborhood that fosters a sense of belonging. Engage with like-minded individuals and enjoy a harmonious blend of luxury and community living.
Smart Investment Opportunity.
Investing in Swojas Harmony means securing a promising future. Located in one of Pune most dynamic locales, these residences not only offer a dream home but also hold significant appreciation potential. As Erandwane continues to thrive, your investment is set to grow, making it a smart choice for homeowners and investors alike.
Why Choose Swojas Harmony.
• Prime Location: Off Prabhat Road, Income Tax Office Lane, Erandwane, Pune, Maharashtra, INDIA..
• Community-Focused: Embrace a vibrant lifestyle.
• Investment Potential: Great appreciation opportunities.
Project Overview.
• Bank Approval: All Leading Bank and Finance.
• Government Approval: Sorry, Legal approvals information is currently unavailable.
• Construction Status: completed.
• Minimum Area: 1578 sq. ft.
• Maximum Area: 1844 sq. ft.
o Minimum Price: Market Value.
o Maximum Price: Market Value.
Experience the Best of Erandwane Living .
Don’t miss your chance to be a part of this exceptional community. Discover the perfect blend of luxury, connectivity, and nature at Swojas Harmony . Contact us today to learn more and schedule a visit!.
Swojas House, 5th Floor, FP No. 44B, CTS No. 116B, Prabhat Road, Lane No. 14, Income Tax Office Lane, Erandawane, Pune-411004, Maharashtra, INDIA.
The project is located in Off Prabhat Road, Income Tax Office Lane, Erandwane, Pune, Maharashtra, INDIA.
Apartment sizes in the project range from 1578 sqft to 1844 sqft.
The area of 4 BHK apartments ranges from 1745 sqft to 1844 sqft.
The project is spread over an area of 0.39 Acres.
Price of 3 BHK unit in the project is Rs. 5 Lakhs